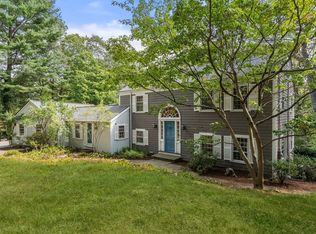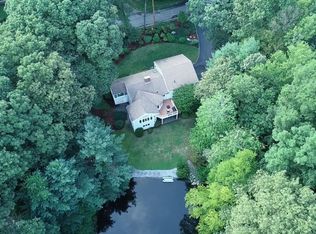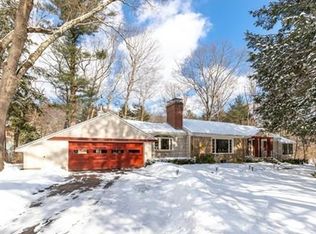My father, Alexander Day Mackintosh, was the architect for the original design. Your choice for exterior materials is limited so, the choice of brick may be closest, in your opinion. My Dad called it 'split block' because they are concrete blocks, slit in half to reveal a textured edge. His horizontal grout lines were to give a contemporary look. They were troweled on a diagonal so snow and ice would slide out easily. My Dad was an engineer, in addition to his architecture degree from Yale.
This property is off market, which means it's not currently listed for sale or rent on Zillow. This may be different from what's available on other websites or public sources.


