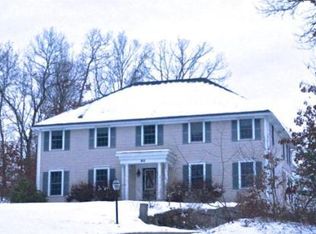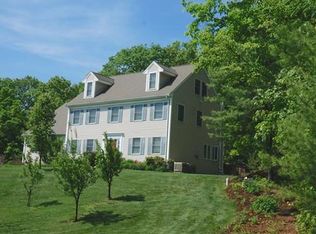Enjoy the privacy of a quiet, wooded country road and yet be less than 10 minutes from major commuter routes. This 4500+ SF Double Master Suite home has plenty of room to enjoy the peace and quiet of country living. Entering through the Front Door from the large 60' X 12' Front Pillared Porch and into the Main Entry Hall and on to the massive Family room with vaulted ceilings,there is plenty of roominess for everyone. Enjoy the solitude of the Library while the children have their own 3rd Floor Game Room. Gardens, Fruit trees and Ornamental plantings are in abundance. Central irrigation takes care of the summer watering while you sit on the porch and take in the surroundings.A Formal Dining Room with an arched hutch to display your place settings. A Sun Room to soak in the winter sun. A three car garage assures that you will never have to clear ice and snow from your car again. The long tree lined driveway helps create that Countyr Estate feel that sets this home apart from the others.
This property is off market, which means it's not currently listed for sale or rent on Zillow. This may be different from what's available on other websites or public sources.

