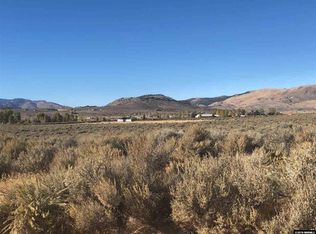Closed
$700,000
60 Horseshoe Cir, Reno, NV 89508
3beds
2,281sqft
Single Family Residence
Built in 2002
10 Acres Lot
$704,000 Zestimate®
$307/sqft
$2,794 Estimated rent
Home value
$704,000
$641,000 - $774,000
$2,794/mo
Zestimate® history
Loading...
Owner options
Explore your selling options
What's special
Great opportunity to own a private and fully fenced 10 acres of Nevada Countryside. This beautiful home with an open but private floor plan features 3 bedrooms, master on one side of the home, spare bedrooms on the other, 2 bathrooms and a large 3 car garage with additional storage room/workshop! Beautiful hardwood flooring throughout living room, hallway and office. Kitchen features stainless steel appliances, hickory cabinets with sliding shelves and granite counter tops with bullnose edge., If you're an equine enthusiasts, this property is ready for you to make it your own! Level grounds with adequate footing create an ideal situation for numerous arenas and round pens.The 3 bay shelter with hay storage, cowboy shed/tack room wired with electric (not connected) chicken coop and additional storage shed provides plenty of room and opportunities for all your outdoor hobbies! Property is fenced and cross fenced, corners and gate posted in place for additional pasture area. Frost proof water spigots and electrical ran to back pastures. The heart of the land boasts a beautifully maintained orchard filled with young cherry, apple, and pear trees, along with blackberry and raspberry bushes—perfect for seasonal harvests and enjoying farm-to-table living. In additional, there are numerous raised garden beds for all your vegetables! Property also has RV parking wired for electrical hookups (needs connected) perfect for hosting family or friends!
Zillow last checked: 8 hours ago
Listing updated: August 06, 2025 at 02:22pm
Listed by:
Jake Kellames S.179569 775-830-1565,
Stitser Properties
Bought with:
Mollie Owen, S.197297
Dickson Realty - Downtown
Source: NNRMLS,MLS#: 250004957
Facts & features
Interior
Bedrooms & bathrooms
- Bedrooms: 3
- Bathrooms: 2
- Full bathrooms: 2
Heating
- Propane
Appliances
- Included: Dishwasher, Dryer, Gas Cooktop, Gas Range, Oven, Refrigerator, Washer, Water Purifier
- Laundry: Cabinets, Laundry Area, Sink
Features
- Breakfast Bar, Ceiling Fan(s), High Ceilings, Pantry, Smart Thermostat, Walk-In Closet(s)
- Flooring: Carpet, Ceramic Tile, Slate, Wood
- Windows: Blinds, Double Pane Windows, Drapes, Rods, Vinyl Frames
- Has fireplace: No
Interior area
- Total structure area: 2,281
- Total interior livable area: 2,281 sqft
Property
Parking
- Total spaces: 3
- Parking features: Attached, Garage Door Opener, RV Access/Parking
- Attached garage spaces: 3
Features
- Stories: 1
- Patio & porch: Deck
- Exterior features: Dog Run
- Fencing: Full
- Has view: Yes
- View description: Desert, Mountain(s), Peek, Valley
Lot
- Size: 10 Acres
- Features: Gentle Sloping, Landscaped, Level, Sprinklers In Front, Sprinklers In Rear
Details
- Additional structures: Barn(s), Corral(s), Outbuilding, Workshop
- Parcel number: 07813310
- Zoning: LDR
- Other equipment: Satellite Dish
- Horses can be raised: Yes
Construction
Type & style
- Home type: SingleFamily
- Property subtype: Single Family Residence
Materials
- Foundation: Crawl Space
- Roof: Composition,Pitched,Shingle
Condition
- New construction: No
- Year built: 2002
Utilities & green energy
- Sewer: Septic Tank
- Water: Private, Well
- Utilities for property: Electricity Available, Internet Available, Water Available, Cellular Coverage, Propane
Community & neighborhood
Security
- Security features: Smoke Detector(s)
Location
- Region: Reno
HOA & financial
HOA
- Has HOA: Yes
- HOA fee: $110 quarterly
- Amenities included: Clubhouse/Recreation Room
Other
Other facts
- Listing terms: Cash,Conventional,VA Loan
Price history
| Date | Event | Price |
|---|---|---|
| 8/6/2025 | Sold | $700,000+0.7%$307/sqft |
Source: | ||
| 6/2/2025 | Contingent | $695,000$305/sqft |
Source: | ||
| 5/27/2025 | Price change | $695,000-4.1%$305/sqft |
Source: | ||
| 4/17/2025 | Listed for sale | $725,000+9.8%$318/sqft |
Source: | ||
| 5/30/2023 | Listing removed | -- |
Source: | ||
Public tax history
| Year | Property taxes | Tax assessment |
|---|---|---|
| 2025 | $1,879 +3% | $113,582 +0% |
| 2024 | $1,824 +3% | $113,537 +10.1% |
| 2023 | $1,771 +3% | $103,086 +20.5% |
Find assessor info on the county website
Neighborhood: 89508
Nearby schools
GreatSchools rating
- 4/10Desert Heights Elementary SchoolGrades: PK-6Distance: 14.2 mi
- 2/10Cold Springs Middle SchoolsGrades: 6-8Distance: 11.6 mi
- 2/10North Valleys High SchoolGrades: 9-12Distance: 18.1 mi
Schools provided by the listing agent
- Elementary: Desert Heights
- Middle: Cold Springs
- High: North Valleys
Source: NNRMLS. This data may not be complete. We recommend contacting the local school district to confirm school assignments for this home.
Get a cash offer in 3 minutes
Find out how much your home could sell for in as little as 3 minutes with a no-obligation cash offer.
Estimated market value$704,000
Get a cash offer in 3 minutes
Find out how much your home could sell for in as little as 3 minutes with a no-obligation cash offer.
Estimated market value
$704,000
