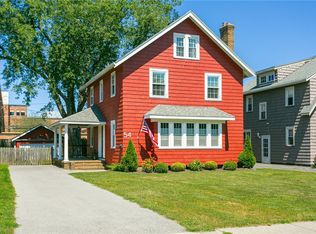Closed
$265,000
60 Hoover Rd, Rochester, NY 14617
3beds
1,499sqft
Single Family Residence
Built in 1935
7,405.2 Square Feet Lot
$284,700 Zestimate®
$177/sqft
$2,357 Estimated rent
Home value
$284,700
$265,000 - $307,000
$2,357/mo
Zestimate® history
Loading...
Owner options
Explore your selling options
What's special
Awesome 3 bedroom Colonial ready for you to make your home! Loaded Eat-in Cherry Kitchen with granite and a large island for workspace and breakfast bar! All newer appliances stay including the mounted TV. Sliding door to the new family size deck! Spacious living room with a wood burning fireplace and hardwood floors! Enjoy the side reading room with cathedral ceilings and a door to the paito! 3 good sized bedrooms with hardwood floors. Remodeled bath with a no step shower and soaking tub! Large attic ready for you to finish or remain as storage! Partially finished basement with a half bath! Backyard has a modern 2 car garage built in 2003 also fenced in for your doggy members! All the contents can be sold separately or included depending on the offer. Backs to the high school so a short walk to school! Offers will be reviewed Monday Sept 9th at 3:00pm
Zillow last checked: 8 hours ago
Listing updated: October 18, 2024 at 03:47pm
Listed by:
Nick M. Glamack 585-721-3577,
Glamack Realtors
Bought with:
Susan R Bentley, 10301221379
Howard Hanna
Source: NYSAMLSs,MLS#: R1562746 Originating MLS: Rochester
Originating MLS: Rochester
Facts & features
Interior
Bedrooms & bathrooms
- Bedrooms: 3
- Bathrooms: 2
- Full bathrooms: 1
- 1/2 bathrooms: 1
Heating
- Gas, Forced Air
Cooling
- Central Air
Appliances
- Included: Dryer, Dishwasher, Disposal, Gas Oven, Gas Range, Gas Water Heater, Refrigerator, Wine Cooler, Washer
- Laundry: In Basement
Features
- Breakfast Bar, Ceiling Fan(s), Cathedral Ceiling(s), Entrance Foyer, Eat-in Kitchen, Separate/Formal Living Room, Granite Counters, Home Office, Country Kitchen, Kitchen Island, Sliding Glass Door(s), Skylights, Window Treatments
- Flooring: Ceramic Tile, Hardwood, Varies
- Doors: Sliding Doors
- Windows: Drapes, Skylight(s)
- Basement: Full,Partially Finished
- Number of fireplaces: 1
Interior area
- Total structure area: 1,499
- Total interior livable area: 1,499 sqft
Property
Parking
- Total spaces: 2
- Parking features: Detached, Garage
- Garage spaces: 2
Features
- Patio & porch: Deck
- Exterior features: Blacktop Driveway, Deck, Fully Fenced
- Fencing: Full
Lot
- Size: 7,405 sqft
- Dimensions: 50 x 144
- Features: Near Public Transit, Residential Lot
Details
- Parcel number: 2634000761100001055000
- Special conditions: Standard
Construction
Type & style
- Home type: SingleFamily
- Architectural style: Colonial
- Property subtype: Single Family Residence
Materials
- Shake Siding, Wood Siding, Copper Plumbing
- Foundation: Block
- Roof: Asphalt,Shingle
Condition
- Resale
- Year built: 1935
Utilities & green energy
- Electric: Circuit Breakers
- Sewer: Connected
- Water: Connected, Public
- Utilities for property: Cable Available, High Speed Internet Available, Sewer Connected, Water Connected
Community & neighborhood
Security
- Security features: Security System Leased
Location
- Region: Rochester
- Subdivision: Rudman Farms
Other
Other facts
- Listing terms: Cash,Conventional,FHA,VA Loan
Price history
| Date | Event | Price |
|---|---|---|
| 10/16/2024 | Sold | $265,000+32.6%$177/sqft |
Source: | ||
| 9/10/2024 | Pending sale | $199,900$133/sqft |
Source: | ||
| 9/3/2024 | Listed for sale | $199,900-13.1%$133/sqft |
Source: | ||
| 9/16/2022 | Sold | $230,000+21.1%$153/sqft |
Source: | ||
| 8/12/2022 | Pending sale | $189,900$127/sqft |
Source: | ||
Public tax history
| Year | Property taxes | Tax assessment |
|---|---|---|
| 2024 | -- | $230,000 |
| 2023 | -- | $230,000 +60.5% |
| 2022 | -- | $143,300 |
Find assessor info on the county website
Neighborhood: 14617
Nearby schools
GreatSchools rating
- 9/10Listwood SchoolGrades: K-3Distance: 0.2 mi
- 6/10Dake Junior High SchoolGrades: 7-8Distance: 0.1 mi
- 8/10Irondequoit High SchoolGrades: 9-12Distance: 0.1 mi
Schools provided by the listing agent
- High: Irondequoit High
- District: West Irondequoit
Source: NYSAMLSs. This data may not be complete. We recommend contacting the local school district to confirm school assignments for this home.
