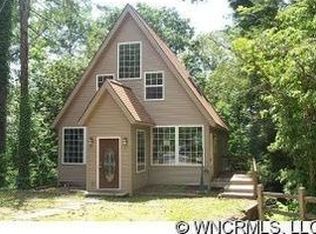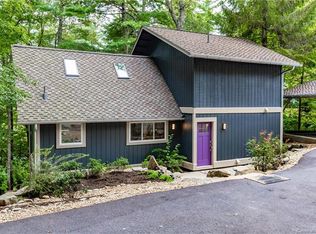Closed
$445,000
60 Holly Ridge Rd, Pisgah Forest, NC 28768
3beds
2,017sqft
Single Family Residence
Built in 1974
0.45 Acres Lot
$448,300 Zestimate®
$221/sqft
$2,616 Estimated rent
Home value
$448,300
$421,000 - $475,000
$2,616/mo
Zestimate® history
Loading...
Owner options
Explore your selling options
What's special
One level living in a beautifully remodeled, well maintained ranch home that's just two miles from everything downtown Brevard offers, just 15 minutes from Dupont State Forest, and only 12 minutes from Pisgah National Forest. Hardwood floors and natural stone fireplace w/Vermont Casting insert plus a wood stove add a touch of rustic and the updated kitchen adds a modern flair. Both bathrooms were totally remodeled in 2023. Lg screened porch and deck are perfect for entertaining with wooded summertime privacy and winter views. The flex space is ideal for home office, game room, or entertainment room and there is a hot tub that is surrounded by nature offering a rejuvenating experience just outside. Newer roof, HVAC, water heater, and exterior was recently painted. Tremendous storage with plenty of room for a workshop. Located at the end of a quiet cul-de-sac, this is home is ready for a new owner...come see it today!
Zillow last checked: 8 hours ago
Listing updated: August 04, 2025 at 01:16pm
Listing Provided by:
Robert Clay robert@clayteamrealestate.com,
Looking Glass Realty
Bought with:
Leslie Libby
Looking Glass Realty
Source: Canopy MLS as distributed by MLS GRID,MLS#: 4171351
Facts & features
Interior
Bedrooms & bathrooms
- Bedrooms: 3
- Bathrooms: 2
- Full bathrooms: 2
- Main level bedrooms: 3
Primary bedroom
- Level: Main
Bedroom s
- Level: Main
Bedroom s
- Level: Main
Dining room
- Level: Main
Kitchen
- Level: Main
Laundry
- Level: Main
Living room
- Level: Main
Workshop
- Level: Basement
Heating
- Central, ENERGY STAR Qualified Equipment, Heat Pump
Cooling
- Central Air, ENERGY STAR Qualified Equipment, Heat Pump
Appliances
- Included: Dishwasher, Disposal, Dryer, Electric Oven, Electric Range, Electric Water Heater, Refrigerator, Washer/Dryer
- Laundry: Main Level
Features
- Pantry, Storage
- Flooring: Carpet, Vinyl, Wood
- Basement: Basement Shop
- Fireplace features: Wood Burning, Wood Burning Stove
Interior area
- Total structure area: 2,017
- Total interior livable area: 2,017 sqft
- Finished area above ground: 2,017
- Finished area below ground: 0
Property
Parking
- Parking features: Driveway, Parking Deck
- Has uncovered spaces: Yes
Features
- Levels: One
- Stories: 1
- Patio & porch: Covered, Deck, Porch, Rear Porch, Screened
- Has spa: Yes
- Spa features: Heated
- Has view: Yes
- View description: Winter
Lot
- Size: 0.45 Acres
- Features: Cul-De-Sac, Sloped, Wooded
Details
- Parcel number: 8595462638000
- Zoning: R-1
- Special conditions: Standard
- Other equipment: Fuel Tank(s)
Construction
Type & style
- Home type: SingleFamily
- Architectural style: Contemporary,Traditional
- Property subtype: Single Family Residence
Materials
- Wood
- Foundation: Crawl Space
- Roof: Shingle
Condition
- New construction: No
- Year built: 1974
Utilities & green energy
- Sewer: Septic Installed
- Water: Community Well
- Utilities for property: Cable Available, Cable Connected, Phone Connected
Community & neighborhood
Security
- Security features: Radon Mitigation System
Location
- Region: Pisgah Forest
- Subdivision: Knob Creek
HOA & financial
HOA
- Has HOA: Yes
- HOA fee: $600 annually
- Association name: Nancy Grogan treasurer@knobcreekhoa.com
Other
Other facts
- Listing terms: Cash,Conventional
- Road surface type: Asphalt, Paved
Price history
| Date | Event | Price |
|---|---|---|
| 8/4/2025 | Sold | $445,000-1.1%$221/sqft |
Source: | ||
| 5/19/2025 | Price change | $450,000-5.3%$223/sqft |
Source: | ||
| 4/7/2025 | Price change | $475,000-4.6%$235/sqft |
Source: | ||
| 12/13/2024 | Price change | $498,000-2.4%$247/sqft |
Source: | ||
| 8/13/2024 | Listed for sale | $510,000+109.9%$253/sqft |
Source: | ||
Public tax history
| Year | Property taxes | Tax assessment |
|---|---|---|
| 2024 | $1,666 +7.6% | $253,010 +7.6% |
| 2023 | $1,548 | $235,190 |
| 2022 | $1,548 +0.8% | $235,190 |
Find assessor info on the county website
Neighborhood: 28768
Nearby schools
GreatSchools rating
- 4/10Brevard ElementaryGrades: PK-5Distance: 1.1 mi
- 8/10Brevard MiddleGrades: 6-8Distance: 2.1 mi
- 9/10Brevard High SchoolGrades: 9-12Distance: 1.8 mi
Schools provided by the listing agent
- Elementary: Pisgah Forest
- Middle: Brevard
- High: Brevard
Source: Canopy MLS as distributed by MLS GRID. This data may not be complete. We recommend contacting the local school district to confirm school assignments for this home.

Get pre-qualified for a loan
At Zillow Home Loans, we can pre-qualify you in as little as 5 minutes with no impact to your credit score.An equal housing lender. NMLS #10287.

