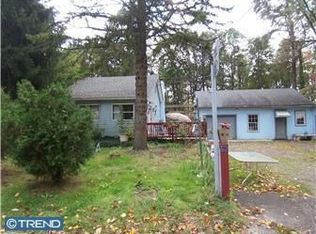Sold for $286,000
$286,000
60 Holly Rd, Gibbsboro, NJ 08026
3beds
1,666sqft
SingleFamily
Built in 1970
0.38 Acres Lot
$352,800 Zestimate®
$172/sqft
$2,734 Estimated rent
Home value
$352,800
$335,000 - $370,000
$2,734/mo
Zestimate® history
Loading...
Owner options
Explore your selling options
What's special
New Price! Private and serene setting for this wonderful 3 bedroom, 1.5 bath bilevel. Front porch leads to entry foyer with octagon window and chandelier. Lovely open and spacious living dining room combination, both with wood look flooring. French doors off dining room for additional living space, with beautiful wood views, that would make a great office, den or playroom. Kitchen with plenty of wood cabinetry, glass tiled backsplash, granite countertops, recessed lighting, double sink, wood look vinyl plank flooring, stainless gas range, built in microwave, dishwasher and pantry closet. Three bedrooms, all with ceiling fans and double closets. A full bath with custom tub shower, wood look flooring and new fixtures completes the upper level. Lots of additional living space on the lower level includes a family room with ceramic tile flooring and wood burning stove (never used by current owner so conveyed as-is). Also on this level is a laundry utility room, powder room and a heated 20 x 12 unfinished bonus space with door to the back yard. The possibilities are endless! Maintenance free exterior with new roof, vinyl siding and shutters. Large .38 acre fenced yard plus a one car garage! Convenient location close to the speed line for easy access to Philadelphia, shopping, schools and major arteries. Easy to show!
Facts & features
Interior
Bedrooms & bathrooms
- Bedrooms: 3
- Bathrooms: 2
- Full bathrooms: 1
- 1/2 bathrooms: 1
Heating
- Stove, Oil
Appliances
- Included: Microwave
Features
- Has fireplace: Yes
Interior area
- Total interior livable area: 1,666 sqft
Property
Parking
- Parking features: On-street
Features
- Exterior features: Vinyl
Lot
- Size: 0.38 Acres
Details
- Parcel number: 130008700000000104
Construction
Type & style
- Home type: SingleFamily
Condition
- Year built: 1970
Community & neighborhood
Location
- Region: Gibbsboro
Other
Other facts
- Fireplace: Yes
- ExteriorType: Vinyl
- Appliance: Microwave
- HeatingFuel: Oil
- ParkingType: OnStreet
- ArchitectureStyle: Other
Price history
| Date | Event | Price |
|---|---|---|
| 2/28/2023 | Sold | $286,000$172/sqft |
Source: Public Record Report a problem | ||
| 12/21/2022 | Sold | $286,000+6%$172/sqft |
Source: | ||
| 10/31/2022 | Pending sale | $269,900$162/sqft |
Source: | ||
| 10/31/2022 | Contingent | $269,900$162/sqft |
Source: | ||
| 10/20/2022 | Price change | $269,900-5.3%$162/sqft |
Source: | ||
Public tax history
| Year | Property taxes | Tax assessment |
|---|---|---|
| 2025 | $7,298 +5.2% | $156,500 |
| 2024 | $6,935 +15.1% | $156,500 |
| 2023 | $6,022 +2.8% | $156,500 |
Find assessor info on the county website
Neighborhood: 08026
Nearby schools
GreatSchools rating
- 6/10Gibbsboro Elementary SchoolGrades: PK-8Distance: 0.8 mi
- 7/10Eastern High SchoolGrades: 9-12Distance: 1.6 mi
Schools provided by the listing agent
- High: EASTERN H.S.
- District: Gibbsboro
Source: The MLS. This data may not be complete. We recommend contacting the local school district to confirm school assignments for this home.
Get a cash offer in 3 minutes
Find out how much your home could sell for in as little as 3 minutes with a no-obligation cash offer.
Estimated market value$352,800
Get a cash offer in 3 minutes
Find out how much your home could sell for in as little as 3 minutes with a no-obligation cash offer.
Estimated market value
$352,800
