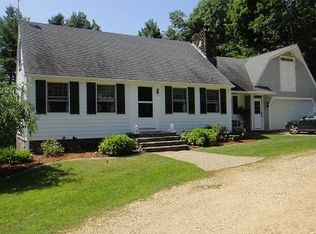This well cared for cape was completely updated from top to bottom in 1999. the eat-in kitchen features maple cabinets, ceramic tile and a center island. the first floor also has a bedroom and full bath and sliders to a nice deck that overlooks the fenced, landscaped back yard. 2nd floor master has a walk in closet. enjoy the farmers porch and the partially finished basement adds great space. ask about the up to $10,000 gifted down payment loan program for this home.
This property is off market, which means it's not currently listed for sale or rent on Zillow. This may be different from what's available on other websites or public sources.
