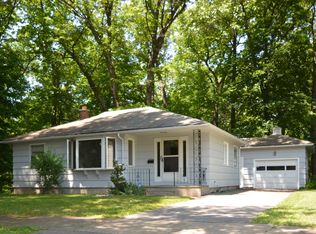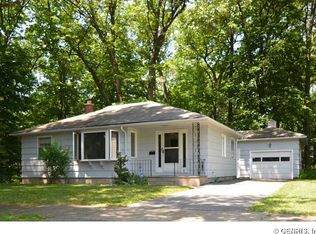VINYL SIDED RANCH WITH ALL REPLACEMENT WINDOWS. 2014 TEAR-OFF AND NEW ROOF, 2014 HOT WATER HEATER, HIGH EFF GAS FURNACE, ALL APPLIANCES, CENTRAL AIR AND FINISHED BASEMENT. REAR SCREENED PROCH OVERLOOKING PRIVATE TREED LOT. GREAT CUL-DE-SAC LOCATION. ALL FURNITURE CAN STAY IF DESIRED.
This property is off market, which means it's not currently listed for sale or rent on Zillow. This may be different from what's available on other websites or public sources.

