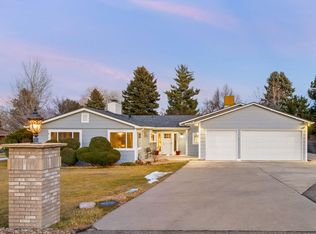This beautifully remodeled three level home sits atop a hill in the highly sought after Paramount Heights neighborhood of custom homes offering you panoramic mountain views. The front door welcomes you with full view leaded glass and matching side window. The gourmet eat-in kitchen with slab granite counters, maple cabinets and stainless steel appliances opens to the dining room and living room with a floor to ceiling stone fireplace. The master bedroom has a walk in closet and attached bath with an oversized shower with travertine tile and marble counter top and brushed nickel finishes. Two of the upstairs bedrooms have direct access to a wraparound roof deck with mountain and city views. Two other bathrooms have new fixtures, lighting and ceramic tile. The family room includes a beautiful oak pegged wood floor and vaulted ceilings and a second fireplace. A sliding glass door leads to a patio and secluded back yard. A fourth bedroom with bath has built in book shelves and desk perfect for a home office or guest bedroom. Newly painted with new carpeting in the bedrooms make this home move in ready. Open space and hiking nearby. Easy access to downtown and mountains.
This property is off market, which means it's not currently listed for sale or rent on Zillow. This may be different from what's available on other websites or public sources.
