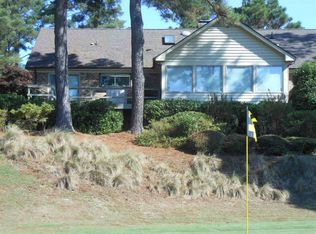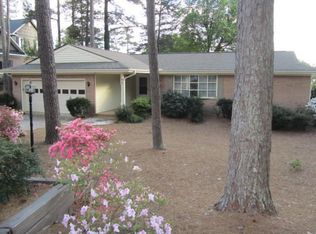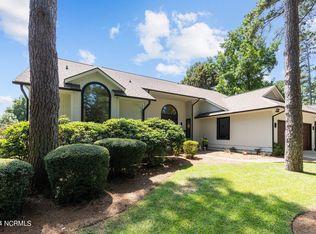Sold for $915,000
$915,000
60 Hillcrest Road, Pinehurst, NC 28374
4beds
3,941sqft
Single Family Residence
Built in 2004
0.26 Acres Lot
$991,600 Zestimate®
$232/sqft
$3,565 Estimated rent
Home value
$991,600
$932,000 - $1.07M
$3,565/mo
Zestimate® history
Loading...
Owner options
Explore your selling options
What's special
Indulge in luxury with this exquisite golf-front home, offering unparalleled views of Pinehurst #3 golf course. Nestled perfectly, it captures the beauty of the 5th, 6th, and 11th greens, providing an unrivaled lifestyle for golf enthusiasts.
As you enter, breathtaking vistas greet you from every angle on the main floor. Expansive windows frame mesmerizing golf course views, creating a seamless fusion of indoor and outdoor living spaces. The home exudes elegance and sophistication.
The main level showcases a stunning primary bedroom, a serene sanctuary. The luxurious ensuite bathroom features double vanities, elegant granite countertops, and a spacious walk-in shower. Every detail has been thoughtfully curated to create an ambiance of opulence and tranquility.
Prepare gourmet meals in the chef-inspired kitchen, where captivating golf course views provide a picturesque backdrop. Custom cabinets offer ample storage, and the large island balances functionality and style.
Hardwood floors elevate the grandeur, adorning the main living area, formal dining room, kitchen, and primary suite. The rich tones exude warmth and sophistication, blending seamlessly with the surrounding beauty. Entertain in the main level screened-in porch and second-story deck, perfect for enjoying coffee or hosting gatherings. These outdoor spaces provide the ideal setting to savor the idyllic surroundings. The versatile golf view office space upstairs can easily transform into a fourth bedroom, accommodating your changing needs. From the moment you arrive, the house leaves a lasting impression. The brick facade exudes timeless elegance, complemented by a circular driveway that adds grandeur to your entrance.
For the ultimate golf lifestyle, a transferable Pinehurst Country Club membership is available, with the buyer responsible for the prevailing transfer fee. Immerse yourself in world-class amenities and a prestigious community. Experience this meticulously crafted golf front home.
Zillow last checked: 8 hours ago
Listing updated: September 01, 2023 at 06:20am
Listed by:
Jeanean Bryce 910-315-7690,
eXp Realty
Bought with:
Deborah L Darby, 250638
Berkshire Hathaway HS Pinehurst Realty Group/PH
Source: Hive MLS,MLS#: 100376297 Originating MLS: Mid Carolina Regional MLS
Originating MLS: Mid Carolina Regional MLS
Facts & features
Interior
Bedrooms & bathrooms
- Bedrooms: 4
- Bathrooms: 4
- Full bathrooms: 3
- 1/2 bathrooms: 1
Primary bedroom
- Description: Primary Bedroom
- Level: Main
- Dimensions: 16.8 x 15.8
Bedroom 2
- Description: Carpet with En Suite bathroom
- Level: Second
- Dimensions: 15.5 x 12.3
Bedroom 3
- Description: Wood floors with En Suite bathroom
- Level: Second
- Dimensions: 19.3 x 13.6
Bedroom 4
- Description: Bedroom has panoramic golf course views
- Level: Second
- Dimensions: 15.5 x 14.1
Bonus room
- Description: Perfect TV/Entertainment room
- Level: Second
- Dimensions: 29.7 x 13
Breakfast nook
- Description: Panoramic golf views
- Level: Main
- Dimensions: 15.4 x 9.8
Dining room
- Description: Formal dining room, easy access to kitchen
- Level: Main
- Dimensions: 13.9 x 12.1
Kitchen
- Description: Large island with it's own sink & garbage disposal
- Level: Main
- Dimensions: 20.9 x 14.8
Laundry
- Description: Soundproof pocket door
- Level: Main
- Dimensions: 9.5 x 5.4
Living room
- Description: Custom leaded glass entry pocket doors
- Level: Main
- Dimensions: 19.3 x 16.1
Office
- Description: Located off Bonus room/very private
- Level: Second
- Dimensions: 13.7 x 13
Other
- Description: Foyer
- Level: Main
- Dimensions: 14.4 x 6.8
Heating
- Fireplace(s), Heat Pump, Electric
Cooling
- Central Air, Heat Pump
Appliances
- Included: Mini Refrigerator, Gas Cooktop, Built-In Microwave, Self Cleaning Oven, Refrigerator, Ice Maker, Double Oven, Disposal, Dishwasher, Convection Oven, Wall Oven
- Laundry: Dryer Hookup, Washer Hookup, Laundry Room
Features
- Sound System, Master Downstairs, Walk-in Closet(s), Vaulted Ceiling(s), Tray Ceiling(s), High Ceilings, Entrance Foyer, Bookcases, Kitchen Island, Ceiling Fan(s), Pantry, Walk-in Shower, Blinds/Shades, Gas Log, Walk-In Closet(s)
- Flooring: Carpet, Tile, Wood
- Attic: Access Only,Storage
- Has fireplace: Yes
- Fireplace features: Gas Log
Interior area
- Total structure area: 3,941
- Total interior livable area: 3,941 sqft
Property
Parking
- Total spaces: 2
- Parking features: Attached, Garage Door Opener
- Has attached garage: Yes
Features
- Levels: Two
- Stories: 2
- Patio & porch: Deck, Patio, Screened
- Exterior features: Irrigation System
- Fencing: None
- Has view: Yes
- View description: Golf Course
- Frontage type: Golf Course
Lot
- Size: 0.26 Acres
- Dimensions: 90.66 x 146.09 x 64.94 x 142.56
- Features: On Golf Course
Details
- Parcel number: 00015625
- Zoning: R10
- Special conditions: Standard
Construction
Type & style
- Home type: SingleFamily
- Property subtype: Single Family Residence
Materials
- Brick, Vinyl Siding
- Foundation: Block, Crawl Space
- Roof: Composition
Condition
- New construction: No
- Year built: 2004
Utilities & green energy
- Sewer: Public Sewer
- Water: Public
- Utilities for property: Sewer Available, Water Available
Community & neighborhood
Security
- Security features: Fire Sprinkler System, Security Lights, Smoke Detector(s)
Location
- Region: Pinehurst
- Subdivision: Unit 1
Other
Other facts
- Listing agreement: Exclusive Right To Sell
- Listing terms: Cash,Conventional,FHA,USDA Loan,VA Loan
- Road surface type: Paved
Price history
| Date | Event | Price |
|---|---|---|
| 8/30/2023 | Sold | $915,000-1.1%$232/sqft |
Source: | ||
| 7/11/2023 | Pending sale | $925,000$235/sqft |
Source: | ||
| 7/10/2023 | Listed for sale | $925,000$235/sqft |
Source: | ||
| 6/12/2023 | Pending sale | $925,000$235/sqft |
Source: | ||
| 6/9/2023 | Price change | $925,000-4.5%$235/sqft |
Source: | ||
Public tax history
| Year | Property taxes | Tax assessment |
|---|---|---|
| 2024 | $4,249 -4.2% | $742,110 |
| 2023 | $4,434 +23.6% | $742,110 |
| 2022 | $3,588 -3.5% | $742,110 +56.3% |
Find assessor info on the county website
Neighborhood: 28374
Nearby schools
GreatSchools rating
- 10/10Pinehurst Elementary SchoolGrades: K-5Distance: 1.4 mi
- 6/10Southern Middle SchoolGrades: 6-8Distance: 3.7 mi
- 5/10Pinecrest High SchoolGrades: 9-12Distance: 2.5 mi
Get pre-qualified for a loan
At Zillow Home Loans, we can pre-qualify you in as little as 5 minutes with no impact to your credit score.An equal housing lender. NMLS #10287.
Sell with ease on Zillow
Get a Zillow Showcase℠ listing at no additional cost and you could sell for —faster.
$991,600
2% more+$19,832
With Zillow Showcase(estimated)$1,011,432


