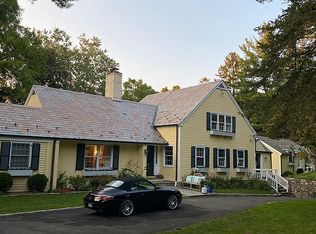OLD GREENWICH- PRISTINE, FIVE BEDROOM HOME POISED ON 1+ PARKLIKE ACRES IN COVETED HILLCREST PARK ASSOCIATION. THE MAIN LEVEL SHOWCASES A STUNNING CUSTOM GOURMET KITCHEN, FEATURING BEAMED, VAULTED CEILINGS, TWO ISLANDS, WET BAR SURROUNDED BY GLASS CABINETRY AND MARBLE, FORMAL DINING ROOM, LIVING ROOM WITH FIREPLACE AND LIBRARY WITH CUSTOM BUILT-INS. THE SECOND LEVEL BOASTS A MASTER-SUITE W/LUX MASTER BATH. THREE ADDITIONAL BEDROOMS, TWO BATHS AND ABUNDANCE OF STORAGE. THE WALK-OUT LOWER LEVEL IS WONDERFUL MULTI USE SPACE WITH ONE BEDROOM, FULL BATH, LAUNDRY/MUDROOM AND VERSATILE RECREATIONAL ROOMS. THIS AMAZING HOME ENCOMPASSES A LARGE TWO-STORY BARN, BELVEDERE W/ COVERED SEATING, LUSH GROUNDS, MATURE PLANTINGS, MULTIPLE TERRACES AND POSSIBLE POOL SITE. FRESHLY PAINTED - TURN- KEY!
This property is off market, which means it's not currently listed for sale or rent on Zillow. This may be different from what's available on other websites or public sources.
