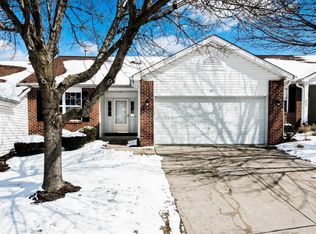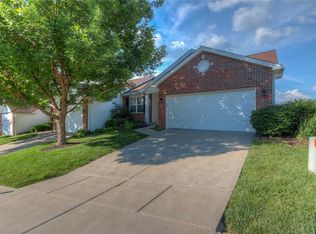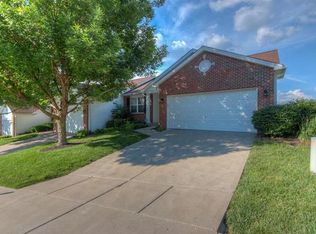Immaculate villa in a quiet neighborhood! One step into this bright & clean villa & you'll be greeted by an expansive open floor plan. The family room's vaulted ceilings & bay window allow lots of natural light. It flows into the warm kitchen & breakfast room. Save money on appliances, as the fridge, washer & dryer stay! Breakfast room slider opens to the deck to enjoy morning coffee. The master suite has a walk-in closet & private bath. A big 2nd bedroom has its own full bath. Neutral paint & floors throughout. Walk-out lower level with a 9' pour has a powder room & would be easy to finish to your needs. Updated HVAC & roof. Enjoy worry-free living as the HOA maintains the exterior, yard care (including irrigation system) & snow removal, plus sewer, trash & some insurance. Excellent location in St. Charles near I-70/364 with tons of shopping & amenities nearby, including the Streets of St Charles & Katy Trail. Francis Howell (North) Schools. 13 mo HWA Gold Warranty Incl. See it today!
This property is off market, which means it's not currently listed for sale or rent on Zillow. This may be different from what's available on other websites or public sources.


