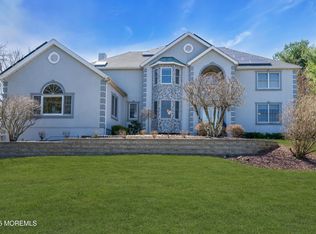SHOWCASE ESTATE! Stately Colonial lavishly appointed in one of Manalapans most sought after neighborhoods. Two story foyer leads to formal dining room with coffered ceilings, as well as the formal living room with a decorative fireplace that leads to a secret slide to the basement! Spacious family room with a fireplace opens to eat in kitchen with granite counters, custom cabinets and center island. Beautiful sitting room with built in cabinets and amazing millwork with French doors leading to bonus room. Upstairs has 4 large bedrooms, a Jack and Jill bathroom, with master suite offering vaulted ceilings, walk in closet and bathroom with soaking tub, walk in shower and double sinks. AMAZING BASEMENT, complete with a masterfully crafted bar, movie theatre, playroom, bathroom, slide from
This property is off market, which means it's not currently listed for sale or rent on Zillow. This may be different from what's available on other websites or public sources.
