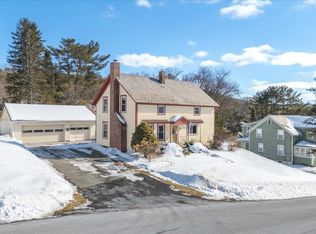Closed
Listed by:
Hughes Group Team,
Casella Real Estate 802-772-7487
Bought with: White Cap Realty
$265,000
60 Highland Avenue, West Rutland, VT 05777
6beds
1,812sqft
Farm
Built in 1900
1 Acres Lot
$269,900 Zestimate®
$146/sqft
$2,788 Estimated rent
Home value
$269,900
$165,000 - $440,000
$2,788/mo
Zestimate® history
Loading...
Owner options
Explore your selling options
What's special
This spacious and character-filled 6-bedroom, 1-bathroom home, built in the early 1900s, offers timeless charm and ample room for a large or growing family. The property includes a full acre of land, with a portion located across the quiet road in front of the home. This additional parcel helps preserve your beautiful mountain views, as there are no houses directly across the way. The land use to be used as a vast garden space many years ago and provides extra outdoor space for a variety of uses. Upon entering through the back entrance, you’re welcomed by a generous mudroom with abundant storage. The first floor features a large kitchen with a walk-in pantry, formal dining room, comfortable living room, and a den that could easily serve as a first-floor bedroom. A full bathroom and a convenient laundry room complete the main level, offering the benefit of first-floor living. Upstairs are six additional rooms, offering flexibility for bedrooms, guest accommodations, home offices, or hobby spaces. There was previously a half bathroom on the second floor, which appears ready for easy reinstatement if desired. Outside, enjoy a spacious backyard ideal for children, pets, or entertaining. The two-bay garage includes additional storage space above. Furnishings are negotiable, making this home a potential move-in-ready option. This unique property combines space, charm, and a scenic setting.
Zillow last checked: 8 hours ago
Listing updated: August 26, 2025 at 07:28am
Listed by:
Hughes Group Team,
Casella Real Estate 802-772-7487
Bought with:
Jadziah DeRosia
White Cap Realty
Source: PrimeMLS,MLS#: 5049726
Facts & features
Interior
Bedrooms & bathrooms
- Bedrooms: 6
- Bathrooms: 1
- Full bathrooms: 1
Heating
- Oil, Baseboard, Hot Water
Cooling
- None
Appliances
- Included: Dryer, Washer, Wood Cook Stove
Features
- Flooring: Carpet, Laminate, Vinyl, Wood
- Basement: Unfinished,Interior Entry
Interior area
- Total structure area: 2,949
- Total interior livable area: 1,812 sqft
- Finished area above ground: 1,812
- Finished area below ground: 0
Property
Parking
- Total spaces: 2
- Parking features: Gravel
- Garage spaces: 2
Features
- Levels: Two
- Stories: 2
- Patio & porch: Enclosed Porch
Lot
- Size: 1 Acres
- Features: Level
Details
- Parcel number: 73523410714
- Zoning description: unknown
Construction
Type & style
- Home type: SingleFamily
- Property subtype: Farm
Materials
- Wood Frame, Wood Siding
- Foundation: Marble, Stone
- Roof: Asphalt Shingle,Slate
Condition
- New construction: No
- Year built: 1900
Utilities & green energy
- Electric: Circuit Breakers
- Sewer: Public Sewer
- Utilities for property: Phone Available
Community & neighborhood
Location
- Region: West Rutland
Other
Other facts
- Road surface type: Paved
Price history
| Date | Event | Price |
|---|---|---|
| 8/26/2025 | Sold | $265,000+2.3%$146/sqft |
Source: | ||
| 7/2/2025 | Listed for sale | $259,000$143/sqft |
Source: | ||
Public tax history
| Year | Property taxes | Tax assessment |
|---|---|---|
| 2024 | -- | $158,700 |
| 2023 | -- | $158,700 |
| 2022 | -- | $158,700 |
Find assessor info on the county website
Neighborhood: 05777
Nearby schools
GreatSchools rating
- 4/10West Rutland SchoolGrades: PK-12Distance: 0.6 mi

Get pre-qualified for a loan
At Zillow Home Loans, we can pre-qualify you in as little as 5 minutes with no impact to your credit score.An equal housing lender. NMLS #10287.
