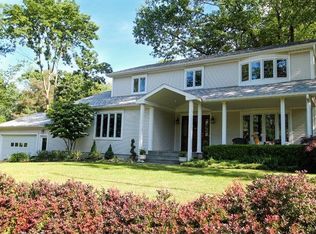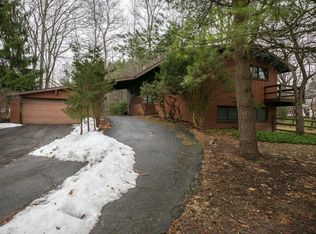Closed
$582,000
60 Highgate Cir, Ithaca, NY 14850
4beds
2,337sqft
Single Family Residence
Built in 1975
0.45 Acres Lot
$626,900 Zestimate®
$249/sqft
$3,408 Estimated rent
Home value
$626,900
$596,000 - $658,000
$3,408/mo
Zestimate® history
Loading...
Owner options
Explore your selling options
What's special
No work and all play in this lovingly cared for and updated 4 bedroom, 2.5 bath home. Located on a quiet street and a short walk to Cayuga Heights Elementary and Community Corners. Impressive main level renovation by Strawbridge and Jahn, beautiful inside and out with gleaming hardwood floors, new windows, new great room reno, roof and more (see long list of renovations in additional docs). Main level offers a great room with wood burning fire place that leads to a large eat in kitchen with cherry cabinets, pantry, updated appliances, and granite countertops. On the main level you will also find a large living room, dining room that leads to a sunken den perfect for movie night, half bathroom, and mudroom. Four good sized bedrooms upstairs with generous closet space and two additional bathrooms. Outside offers a two car garage, large screened in porch off of the great room that leads to a patio and fire pit area. Easy to maintain yard with shed. Any offers to be reviewed by 6/28.
Zillow last checked: 8 hours ago
Listing updated: December 06, 2023 at 04:29am
Listed by:
Jill Rosentel 607-280-2491,
Carol Bushberg Real Estate
Bought with:
Vincent Ferrara, 10401330898
Howard Hanna S Tier Inc
Source: NYSAMLSs,MLS#: IB408858 Originating MLS: Ithaca Board of Realtors
Originating MLS: Ithaca Board of Realtors
Facts & features
Interior
Bedrooms & bathrooms
- Bedrooms: 4
- Bathrooms: 3
- Full bathrooms: 2
- 1/2 bathrooms: 1
Bedroom 1
- Dimensions: 21.00 x 12.00
Bedroom 1
- Dimensions: 11.00 x 16.00
Bedroom 2
- Dimensions: 21.00 x 15.00
Bedroom 2
- Dimensions: 21.00 x 9.00
Bedroom 2
- Dimensions: 20.00 x 13.00
Workshop
- Dimensions: 15.00 x 11.00
Workshop
- Dimensions: 11.00 x 12.00
Workshop
- Dimensions: 12.00 x 11.00
Workshop
- Dimensions: 15.00 x 11.00
Workshop
- Dimensions: 10.00 x 11.00
Heating
- Ductless, Electric, Gas, Baseboard, Hot Water
Cooling
- Ductless
Appliances
- Included: Convection Oven, Dryer, Dishwasher, Exhaust Fan, Disposal, Microwave, Refrigerator, Range Hood, Washer
Features
- Cathedral Ceiling(s), Den, Eat-in Kitchen, Kitchen Island
- Flooring: Carpet, Ceramic Tile, Hardwood, Varies
- Basement: Full
- Number of fireplaces: 1
Interior area
- Total structure area: 2,337
- Total interior livable area: 2,337 sqft
Property
Parking
- Total spaces: 2
- Parking features: Attached, Garage
- Attached garage spaces: 2
Features
- Levels: Two
- Stories: 2
- Patio & porch: Patio
- Exterior features: Patio
Lot
- Size: 0.45 Acres
- Dimensions: 159 x 152
Details
- Additional structures: Shed(s), Storage
- Parcel number: 503201 47.1525
Construction
Type & style
- Home type: SingleFamily
- Architectural style: Two Story
- Property subtype: Single Family Residence
Materials
- Aluminum Siding, Frame, Other, Steel Siding, See Remarks
- Foundation: Poured
- Roof: Asphalt
Condition
- Year built: 1975
Utilities & green energy
- Sewer: Connected
- Water: Connected, Public
- Utilities for property: Sewer Connected, Water Connected
Green energy
- Energy efficient items: Windows
Community & neighborhood
Location
- Region: Ithaca
Other
Other facts
- Listing terms: Cash,Conventional,FHA,VA Loan
Price history
| Date | Event | Price |
|---|---|---|
| 9/6/2023 | Pending sale | $550,000-5.5%$235/sqft |
Source: | ||
| 8/16/2023 | Sold | $582,000+5.8%$249/sqft |
Source: | ||
| 6/29/2023 | Contingent | $550,000$235/sqft |
Source: | ||
| 6/21/2023 | Listed for sale | $550,000+66.9%$235/sqft |
Source: | ||
| 4/25/2016 | Sold | $329,500-5.6%$141/sqft |
Source: | ||
Public tax history
| Year | Property taxes | Tax assessment |
|---|---|---|
| 2024 | -- | $570,000 +40% |
| 2023 | -- | $407,000 +10% |
| 2022 | -- | $370,000 +5.7% |
Find assessor info on the county website
Neighborhood: 14850
Nearby schools
GreatSchools rating
- 6/10Cayuga Heights ElementaryGrades: K-5Distance: 0.9 mi
- 6/10Boynton Middle SchoolGrades: 6-8Distance: 1.3 mi
- 9/10Ithaca Senior High SchoolGrades: 9-12Distance: 1.6 mi
Schools provided by the listing agent
- Elementary: Cayuga Heights Elementary
- Middle: Boynton Middle
- District: Ithaca
Source: NYSAMLSs. This data may not be complete. We recommend contacting the local school district to confirm school assignments for this home.

