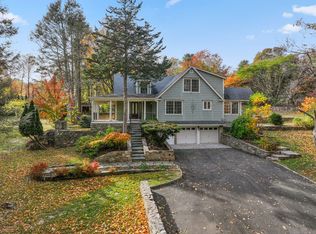Sold for $850,000 on 06/24/25
$850,000
60 High Ridge Road, Easton, CT 06612
5beds
3,356sqft
Single Family Residence
Built in 1967
1.34 Acres Lot
$871,000 Zestimate®
$253/sqft
$5,882 Estimated rent
Home value
$871,000
$784,000 - $967,000
$5,882/mo
Zestimate® history
Loading...
Owner options
Explore your selling options
What's special
REQUESTING HIGHEST/BEST by Monday 5/5 @5p! Seemingly straight from the pages of Architectural Digest & perched on a spectacular, private lot in prime Lower Easton w its blue-ribbon schools, short hop to the Merritt, & abundant charm, this sparkling mid-century jewel awaits its new stewards! An authentic post & beam deck house, function and form find perfect harmony across two levels of gorgeously appointed, sunsplashed space. Walls of glass, dramatic tongue & groove ceilings & gleaming wood floors set the stage. The supremely airy floorplan is open, but subtly & purposefully delineated to allow maximum versatility. The great room features floor to ceiling windows to take in the verdant views from every angle, a vaulted ceiling, & double-sided fireplace. Seamless indoor-outdoor living w several access points to the showstopping wraparound trex deck. High-end kitchen features farmhouse sink, endless granite countertops, great storage & opens to a cheery breakfast nook. Breeze through the dutch door to a separate dining room w built-ins. 2 BRs incl XL primary share a custom tiled bath. The lower walk-out level is ready to tackle overflow with aplomb: 3 large flex spaces serve as ideal BRs, office, or playroom. Laundry room & full bath w high style flourishes round out the space. Outside the lush, FULLY FENCED grounds blend effortlessly into the natural setting. 2 car garage, AC, chic lighting. Welcome to the extraordinary Radiant floors in main level bathroom! Main level is hardwood, lower level is LVT. Oil heat, with 2 year old boiler, exterior tank. Roof 2017. Septic system was replaced as part of previous sale 5 years ago!!! The siding is a very deceptive vinyl, no ongoing maintenance. Heavy lifting has been completed, come and make this stunner your own! Hundreds of thousands of dollars of improvements over the last decade
Zillow last checked: 8 hours ago
Listing updated: June 24, 2025 at 02:35pm
Listed by:
Tommy Connors 978-809-0965,
Redfin Corporation 203-349-8711
Bought with:
Marlene Fischer, RES.0752724
William Raveis Real Estate
Source: Smart MLS,MLS#: 24091751
Facts & features
Interior
Bedrooms & bathrooms
- Bedrooms: 5
- Bathrooms: 2
- Full bathrooms: 2
Primary bedroom
- Features: Vaulted Ceiling(s), Balcony/Deck, Beamed Ceilings, Sliders, Hardwood Floor
- Level: Main
Bedroom
- Features: Vaulted Ceiling(s), Beamed Ceilings, Hardwood Floor
- Level: Main
Bedroom
- Features: Beamed Ceilings, Hardwood Floor
- Level: Lower
Bedroom
- Features: Beamed Ceilings, Hardwood Floor
- Level: Lower
Bedroom
- Features: Beamed Ceilings, Hardwood Floor
- Level: Lower
Bathroom
- Features: Full Bath
- Level: Main
Bathroom
- Features: Tub w/Shower, Tile Floor
- Level: Main
Bathroom
- Features: Tub w/Shower, Tile Floor
- Level: Lower
Dining room
- Features: Vaulted Ceiling(s), Beamed Ceilings, Hardwood Floor
- Level: Main
Kitchen
- Features: Cathedral Ceiling(s), Breakfast Nook, Quartz Counters, Dining Area, Fireplace, Hardwood Floor
- Level: Main
Living room
- Features: Vaulted Ceiling(s), Beamed Ceilings, Built-in Features, Ceiling Fan(s), Fireplace, Hardwood Floor
- Level: Main
Other
- Features: Laundry Hookup, Tile Floor
- Level: Lower
Heating
- Baseboard, Hot Water, Oil
Cooling
- None
Appliances
- Included: Oven/Range, Microwave, Range Hood, Refrigerator, Dishwasher, Disposal, Water Heater, Tankless Water Heater
Features
- Doors: Storm Door(s)
- Basement: Partial,Storage Space
- Attic: None
- Number of fireplaces: 2
Interior area
- Total structure area: 3,356
- Total interior livable area: 3,356 sqft
- Finished area above ground: 1,718
- Finished area below ground: 1,638
Property
Parking
- Total spaces: 2
- Parking features: Attached
- Attached garage spaces: 2
Features
- Patio & porch: Deck
- Exterior features: Lighting
- Fencing: Partial,Stone
Lot
- Size: 1.34 Acres
- Features: Wooded, Sloped
Details
- Parcel number: 115277
- Zoning: R1
Construction
Type & style
- Home type: SingleFamily
- Architectural style: Ranch
- Property subtype: Single Family Residence
Materials
- Vinyl Siding
- Foundation: Block, Slab, Raised
- Roof: Asphalt
Condition
- New construction: No
- Year built: 1967
Utilities & green energy
- Sewer: Septic Tank
- Water: Public
Green energy
- Energy efficient items: Ridge Vents, Doors
Community & neighborhood
Security
- Security features: Security System
Community
- Community features: Golf, Library, Park, Private School(s), Public Rec Facilities, Shopping/Mall
Location
- Region: Easton
Price history
| Date | Event | Price |
|---|---|---|
| 6/24/2025 | Sold | $850,000+6.3%$253/sqft |
Source: | ||
| 5/6/2025 | Pending sale | $800,000$238/sqft |
Source: | ||
| 5/1/2025 | Listed for sale | $800,000+60%$238/sqft |
Source: | ||
| 6/23/2020 | Sold | $500,000+11.1%$149/sqft |
Source: Public Record Report a problem | ||
| 7/19/2013 | Sold | $450,000+18.4%$134/sqft |
Source: | ||
Public tax history
| Year | Property taxes | Tax assessment |
|---|---|---|
| 2025 | $10,290 +4.9% | $331,940 |
| 2024 | $9,806 +2% | $331,940 |
| 2023 | $9,613 +1.8% | $331,940 |
Find assessor info on the county website
Neighborhood: 06612
Nearby schools
GreatSchools rating
- 7/10Samuel Staples Elementary SchoolGrades: PK-5Distance: 1.5 mi
- 9/10Helen Keller Middle SchoolGrades: 6-8Distance: 0.6 mi
- 7/10Joel Barlow High SchoolGrades: 9-12Distance: 5.7 mi
Schools provided by the listing agent
- Elementary: Samuel Staples
- Middle: Helen Keller
- High: Joel Barlow
Source: Smart MLS. This data may not be complete. We recommend contacting the local school district to confirm school assignments for this home.

Get pre-qualified for a loan
At Zillow Home Loans, we can pre-qualify you in as little as 5 minutes with no impact to your credit score.An equal housing lender. NMLS #10287.
Sell for more on Zillow
Get a free Zillow Showcase℠ listing and you could sell for .
$871,000
2% more+ $17,420
With Zillow Showcase(estimated)
$888,420