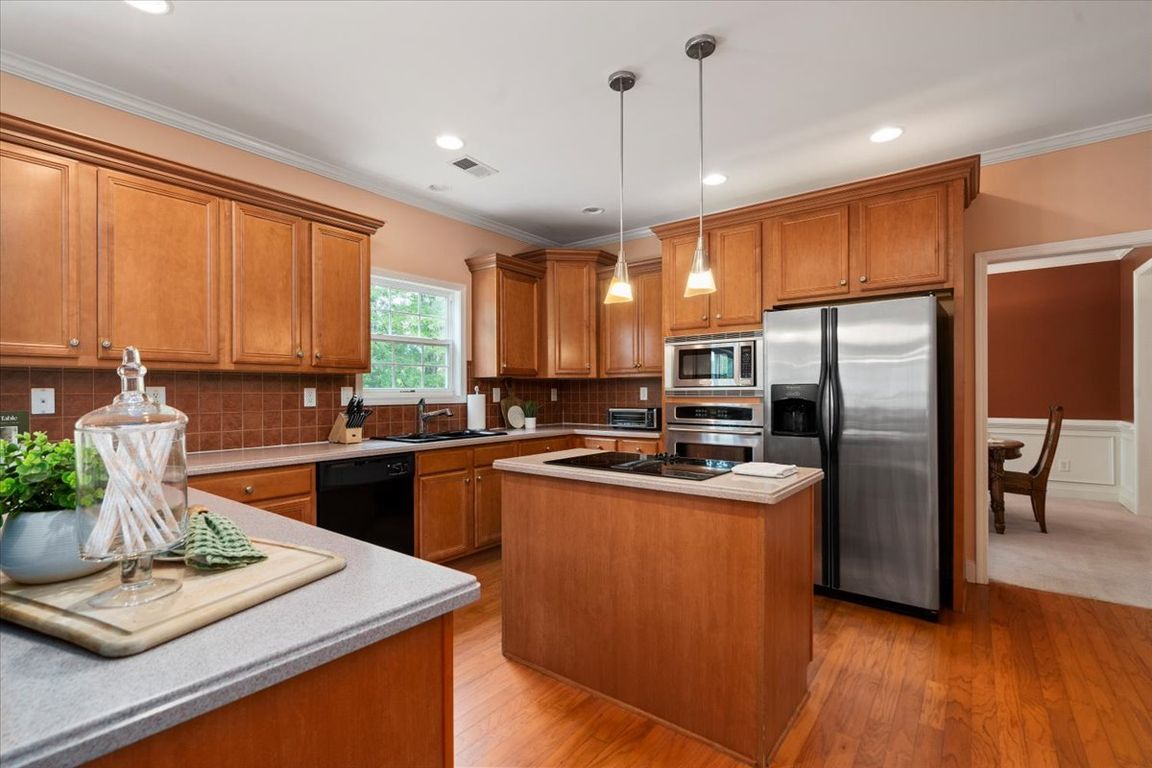
ActivePrice cut: $18.32K (10/14)
$471,684
5beds
3,673sqft
60 Heritage Keep, Covington, GA 30016
5beds
3,673sqft
Single family residence, residential
Built in 2006
1.12 Acres
2 Attached garage spaces
$128 price/sqft
$300 annually HOA fee
What's special
Cozy wood-burning fireplaceHuge deckStainless steel appliancesPrivate sitting roomLuxurious en-suite bathBreakfast areaSoaring two-story foyer
Stately charm meets everyday functionality in this well-maintained, one-owner 3-sided brick home, nestled on over an acre in the highly sought-after Heritage Point neighborhood. Step inside to a soaring two-story foyer that sets the tone for the spacious layout. The main level offers a formal living room and a formal dining ...
- 35 days |
- 1,194 |
- 65 |
Source: FMLS GA,MLS#: 7657941
Travel times
Family Room
Kitchen
Primary Bedroom
Zillow last checked: 7 hours ago
Listing updated: October 14, 2025 at 07:34am
Listing Provided by:
Jami Purser,
Purser Realty, LLC
Source: FMLS GA,MLS#: 7657941
Facts & features
Interior
Bedrooms & bathrooms
- Bedrooms: 5
- Bathrooms: 3
- Full bathrooms: 2
- 1/2 bathrooms: 1
- Main level bedrooms: 1
Rooms
- Room types: Den, Family Room, Office
Primary bedroom
- Features: Oversized Master, Sitting Room
- Level: Oversized Master, Sitting Room
Bedroom
- Features: Oversized Master, Sitting Room
Primary bathroom
- Features: Double Vanity, Separate Tub/Shower, Soaking Tub
Dining room
- Features: Seats 12+, Separate Dining Room
Kitchen
- Features: Eat-in Kitchen, Kitchen Island, Pantry, Pantry Walk-In, Solid Surface Counters, View to Family Room
Heating
- Central, Electric
Cooling
- Ceiling Fan(s), Central Air, Electric
Appliances
- Included: Dishwasher, Electric Cooktop, Electric Oven, Electric Water Heater, Microwave
- Laundry: Laundry Room, Upper Level
Features
- Coffered Ceiling(s), Crown Molding, Double Vanity, Entrance Foyer, Entrance Foyer 2 Story, High Ceilings, High Ceilings 9 ft Lower, High Ceilings 9 ft Main, High Ceilings 9 ft Upper, Tray Ceiling(s), Walk-In Closet(s)
- Flooring: Carpet, Ceramic Tile, Hardwood
- Windows: Double Pane Windows, Insulated Windows
- Basement: Bath/Stubbed,Full,Unfinished
- Attic: Pull Down Stairs
- Number of fireplaces: 1
- Fireplace features: Family Room
- Common walls with other units/homes: No Common Walls
Interior area
- Total structure area: 3,673
- Total interior livable area: 3,673 sqft
- Finished area above ground: 3,673
- Finished area below ground: 0
Video & virtual tour
Property
Parking
- Total spaces: 2
- Parking features: Attached, Garage
- Attached garage spaces: 2
Accessibility
- Accessibility features: None
Features
- Levels: Two
- Stories: 2
- Patio & porch: Deck
- Exterior features: None, No Dock
- Pool features: None
- Spa features: None
- Fencing: None
- Has view: Yes
- View description: Trees/Woods
- Waterfront features: None
- Body of water: None
Lot
- Size: 1.12 Acres
- Features: Sloped
Details
- Additional structures: None
- Parcel number: 0015D00000042000
- Other equipment: None
- Horse amenities: None
Construction
Type & style
- Home type: SingleFamily
- Architectural style: Traditional
- Property subtype: Single Family Residence, Residential
Materials
- Brick 3 Sides, Concrete
- Roof: Composition
Condition
- Resale
- New construction: No
- Year built: 2006
Utilities & green energy
- Electric: 220 Volts in Laundry
- Sewer: Septic Tank
- Water: Public
- Utilities for property: Cable Available, Electricity Available, Water Available
Green energy
- Energy efficient items: Windows
- Energy generation: None
Community & HOA
Community
- Features: Homeowners Assoc, Sidewalks, Street Lights
- Security: Smoke Detector(s)
- Subdivision: Heritage Pointe
HOA
- Has HOA: Yes
- Services included: Maintenance Grounds
- HOA fee: $300 annually
Location
- Region: Covington
Financial & listing details
- Price per square foot: $128/sqft
- Tax assessed value: $447,100
- Annual tax amount: $4,450
- Date on market: 9/16/2025
- Ownership: Fee Simple
- Electric utility on property: Yes
- Road surface type: Asphalt