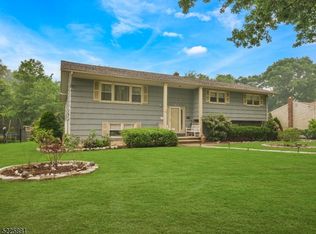Well maintained Bi-Level home on corner lot in great neighborhood. Features include brand new Eat-In Kitchen with wood cabinets, granite countertops, ceramic tile floor and door leading to spacious rear deck. Formal Dining Room and Living Room. 4 large Bedrooms and 2 full Baths that have been completely renovated. All hardwood floors on main level. Lower level offers Bedroom, Family Room, Laundry Room and Bath. 2 car garage. Rear yard has a deck leading to in-ground pool perfect for entertaining. Upgrades include new Central air and alarm system. Overlooks Preakness Hills Golf Club.
This property is off market, which means it's not currently listed for sale or rent on Zillow. This may be different from what's available on other websites or public sources.
