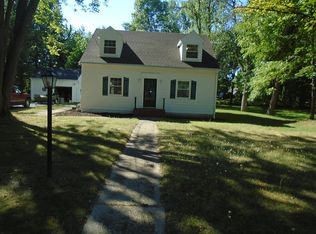Welcome home to 60 Helen Road! This ranch property boasts an unbeatable 1-acre lot on a tree-lined street with no through traffic, steps away from Genesee Valley Park & the Genesee River. EASY commute to Strong Hospital & the U of R! Stylish paver walkway leads to the Mission-style front door. A huge expanse of windows shows off private backyard views in the living room, plus there's a woodstove for cozy evenings by the fire! Enclosed porch for additional living space! Stainless steel appliances complement the eat-in kitchen, & wood tones create a warm feeling throughout. The deck features built-in seating for get-togethers overlooking the expansive backyard with mature trees. Tankless hot water heater for energy savings & newer roof! Call today to schedule your private showing!
This property is off market, which means it's not currently listed for sale or rent on Zillow. This may be different from what's available on other websites or public sources.
