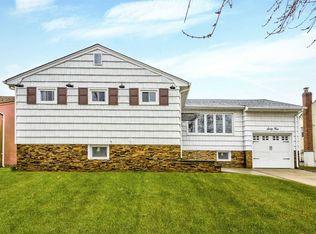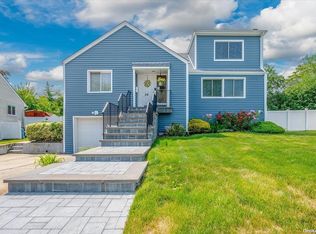Sold for $830,000 on 09/13/24
$830,000
60 Heatherfield Road, Valley Stream, NY 11581
4beds
1,328sqft
Single Family Residence, Residential
Built in 1969
6,960 Square Feet Lot
$907,600 Zestimate®
$625/sqft
$4,522 Estimated rent
Home value
$907,600
$817,000 - $1.01M
$4,522/mo
Zestimate® history
Loading...
Owner options
Explore your selling options
What's special
Beautiful Expanded Ranch in the sought After Community of Mill Brook. Upon Entering, It's an Open Concept with the Living Room, Dining Room, Kitchen (with Skylight) and Family Room/Office. Off the Family Room, exit to the Covered Deck, Roof Was installed 2 Years ago with Electricity, Perfect for Summer Entertaining, Watching TV and Family Dinners. The Primary Bedroom has a Half Bath with 2 Additional Bedrooms and Full Bath All Located on One Level, No Stairs. The Garage Has Been Converted to a Large Living Space with a Loft and Outside Entrance. The Basement Has an Outside Entrance with Beautiful French Doors for Natural Light. It's all Open Space, with a Living Room, Full Bath and Two Rooms, Giving You an Additional 1326 Sq. Ft of Living Space. Possible Mother/ Daughter with Proper Permits. The Extra-Large Backyard is Great for Summer Parties. New Windows -2022, Roof Only 5 Yrs. Old, Brand New Hot-Water Heater, Full Security System, 2 Heating Zones, Central Air. Come See It Before It's Gone!, Additional information: Appearance:Excellent,Interior Features:Lr/Dr,Separate Hotwater Heater:Y
Zillow last checked: 8 hours ago
Listing updated: November 21, 2024 at 06:00am
Listed by:
Annette Vasquez Miller 516-445-4848,
Linda Kettering Realty Corp 516-792-0680
Bought with:
Fazle S. Khan, 40KH1148397
Dream Cottage Realty Inc
Source: OneKey® MLS,MLS#: L3540639
Facts & features
Interior
Bedrooms & bathrooms
- Bedrooms: 4
- Bathrooms: 3
- Full bathrooms: 2
- 1/2 bathrooms: 1
Other
- Description: Living Rm, Dining Rm, Kitchen, Family Room/Office,,Master Bdrm w/Half Bath, 3 Addtional Bedrooms. Full Bath
- Level: First
Other
- Description: Family Room, Full Bath, 2 Extra Rooms, Utility Room
- Level: Basement
Heating
- Baseboard, Forced Air
Cooling
- Central Air
Appliances
- Included: Gas Water Heater
Features
- Master Downstairs
- Flooring: Hardwood
- Windows: New Windows, Skylight(s)
- Basement: Finished,Full,Walk-Out Access
- Attic: Partial
Interior area
- Total structure area: 1,328
- Total interior livable area: 1,328 sqft
Property
Parking
- Parking features: On Street, Private
- Has uncovered spaces: Yes
Features
- Levels: One
- Patio & porch: Deck, Patio
- Fencing: Back Yard
Lot
- Size: 6,960 sqft
- Dimensions: 46 x 120
- Features: Near Public Transit, Near School, Near Shops
Details
- Parcel number: 2089395240000600
Construction
Type & style
- Home type: SingleFamily
- Architectural style: Exp Ranch
- Property subtype: Single Family Residence, Residential
Materials
- Brick, Vinyl Siding
Condition
- Year built: 1969
Utilities & green energy
- Sewer: Public Sewer
- Water: Public
Green energy
- Energy generation: Solar
Community & neighborhood
Security
- Security features: Security System
Location
- Region: Valley Stream
Other
Other facts
- Listing agreement: Exclusive Right To Lease
Price history
| Date | Event | Price |
|---|---|---|
| 9/13/2024 | Sold | $830,000+3.9%$625/sqft |
Source: | ||
| 4/23/2024 | Pending sale | $799,000$602/sqft |
Source: | ||
| 4/18/2024 | Listing removed | -- |
Source: | ||
| 3/27/2024 | Listed for sale | $799,000+79.6%$602/sqft |
Source: | ||
| 8/27/2008 | Sold | $445,000-7.1%$335/sqft |
Source: Public Record Report a problem | ||
Public tax history
| Year | Property taxes | Tax assessment |
|---|---|---|
| 2024 | -- | $500 |
| 2023 | -- | $500 -5.7% |
| 2022 | -- | $530 |
Find assessor info on the county website
Neighborhood: South Valley Stream
Nearby schools
GreatSchools rating
- 7/10Forest Road SchoolGrades: PK-6Distance: 0.5 mi
- 7/10Valley Stream South High SchoolGrades: 7-12Distance: 0.6 mi
Schools provided by the listing agent
- Elementary: Forest Road School
- Middle: Valley Stream South High School
- High: Valley Stream South High School
Source: OneKey® MLS. This data may not be complete. We recommend contacting the local school district to confirm school assignments for this home.
Get a cash offer in 3 minutes
Find out how much your home could sell for in as little as 3 minutes with a no-obligation cash offer.
Estimated market value
$907,600
Get a cash offer in 3 minutes
Find out how much your home could sell for in as little as 3 minutes with a no-obligation cash offer.
Estimated market value
$907,600

