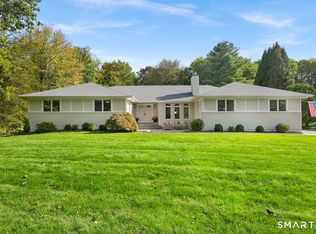LOCATION, LOCATION, LOCATION! It does not get any better than this in Monroe.....Quiet dead end cul de sac street of fine homes walking distance to Wolfe Park, pool, hiking trails and seconds to shopping and major commuter routes. This one owner custom built beauty boasts hardwood floors in almost every generous sized room and the spacious entry has double coat closets. The living and dining rooms feature crown and specialty moldings with arched entry ways to both. The large eat in kitchen has center island, corain counter tops, some new stainless steel appliances and french doors to sun room. Dramatic sunken family room with floor to ceiling stone FP & raised hearth with accent lighting and french doors to deck. All bedrooms have hardwood floors and loads of closet space. The master features a recently remodeled bathroom with 6 jet jacuzzi with tiled deck and corner shower with hand held removable spray head, over sized seven foot vanity with his and her under mount sinks, granite counter top and a large drawer stack for loads of toiletries. In addition there is a bonus room with built in wall shelving offering a myriad of uses.The hall bathroom has also been recently remodeled with large double vanity and dual under mount ceramic sinks and granite counter tops. Another bonus room is found in the basement along with loads of built in shelving for storage and a spacious work shop area. Seeing is believing!! ...See supplemental brochure.
This property is off market, which means it's not currently listed for sale or rent on Zillow. This may be different from what's available on other websites or public sources.
