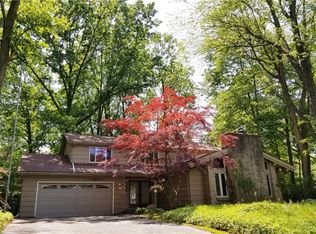Closed
$375,360
60 Hearthstone Ln, Rochester, NY 14617
3beds
1,866sqft
Single Family Residence
Built in 1960
0.36 Acres Lot
$389,800 Zestimate®
$201/sqft
$2,647 Estimated rent
Maximize your home sale
Get more eyes on your listing so you can sell faster and for more.
Home value
$389,800
$370,000 - $409,000
$2,647/mo
Zestimate® history
Loading...
Owner options
Explore your selling options
What's special
Move into this beautiful main floor living treasure within steps to a Lakeside community. All Brick Ranch/Cape offered with high end updates. The Chef’s award winning kitchen was designed and custom built by Kitchens by Martin. If you love to entertain this is your dream home. The main floor principles bedroom has a lavish bath designed and custom built by Martin. Huge center island, tin ceiling, gas stove, designer tile backsplash, spacious office /media wall makes a total statement of Quality! The 3 season porch off the kitchen leads to the outdoor scape living on a new deck and lush landscaping. Hardwood floors throughout, wood burning fireplace. New electric service, HAC 2018, new gutters. Generator hook up. Open house Sun May 7 1-3. Delayed negotiations 5/9/23 at 11am
Zillow last checked: 20 hours ago
Listing updated: June 21, 2023 at 10:11am
Listed by:
Jane Kinsella 585-755-3131,
Howard Hanna
Bought with:
Gregory D. Castrichini, 10301221362
RE/MAX Plus
Source: NYSAMLSs,MLS#: R1466292 Originating MLS: Rochester
Originating MLS: Rochester
Facts & features
Interior
Bedrooms & bathrooms
- Bedrooms: 3
- Bathrooms: 2
- Full bathrooms: 2
- Main level bathrooms: 1
- Main level bedrooms: 1
Heating
- Gas, Forced Air
Cooling
- Attic Fan, Central Air
Appliances
- Included: Dishwasher, Gas Cooktop, Disposal, Gas Oven, Gas Range, Gas Water Heater, Microwave, Refrigerator
- Laundry: In Basement
Features
- Breakfast Bar, Breakfast Area, Separate/Formal Dining Room, Entrance Foyer, Eat-in Kitchen, Separate/Formal Living Room, Kitchen/Family Room Combo, Pantry, Quartz Counters, Solid Surface Counters, Bedroom on Main Level, Main Level Primary, Primary Suite
- Flooring: Ceramic Tile, Hardwood, Varies
- Basement: Full,Sump Pump
- Number of fireplaces: 1
Interior area
- Total structure area: 1,866
- Total interior livable area: 1,866 sqft
Property
Parking
- Total spaces: 2
- Parking features: Attached, Garage, Garage Door Opener
- Attached garage spaces: 2
Features
- Levels: Two
- Stories: 2
- Patio & porch: Deck, Enclosed, Patio, Porch
- Exterior features: Deck, Fence, Patio, See Remarks
- Fencing: Partial
Lot
- Size: 0.36 Acres
- Dimensions: 94 x 164
- Features: Residential Lot
Details
- Parcel number: 2634000610800001080000
- Special conditions: Standard
Construction
Type & style
- Home type: SingleFamily
- Architectural style: Cape Cod,Ranch
- Property subtype: Single Family Residence
Materials
- Brick, Copper Plumbing
- Foundation: Block
- Roof: Asphalt,Shingle
Condition
- Resale
- Year built: 1960
Utilities & green energy
- Electric: Circuit Breakers
- Sewer: Connected
- Water: Connected, Public
- Utilities for property: Cable Available, High Speed Internet Available, Sewer Connected, Water Connected
Community & neighborhood
Location
- Region: Rochester
- Subdivision: Lakeside Park Ext George
Other
Other facts
- Listing terms: Cash,Conventional
Price history
| Date | Event | Price |
|---|---|---|
| 6/20/2023 | Sold | $375,360+0.1%$201/sqft |
Source: | ||
| 5/9/2023 | Pending sale | $375,000$201/sqft |
Source: | ||
| 5/4/2023 | Listed for sale | $375,000+127.3%$201/sqft |
Source: | ||
| 7/1/2011 | Sold | $165,000$88/sqft |
Source: Public Record Report a problem | ||
Public tax history
| Year | Property taxes | Tax assessment |
|---|---|---|
| 2024 | -- | $285,000 +22.3% |
| 2023 | -- | $233,000 +33% |
| 2022 | -- | $175,200 |
Find assessor info on the county website
Neighborhood: 14617
Nearby schools
GreatSchools rating
- 6/10Colebrook SchoolGrades: K-3Distance: 0.5 mi
- 6/10Dake Junior High SchoolGrades: 7-8Distance: 1.8 mi
- 8/10Irondequoit High SchoolGrades: 9-12Distance: 1.9 mi
Schools provided by the listing agent
- Elementary: Colebrook
- Middle: Iroquois Middle
- High: Irondequoit High
- District: West Irondequoit
Source: NYSAMLSs. This data may not be complete. We recommend contacting the local school district to confirm school assignments for this home.
