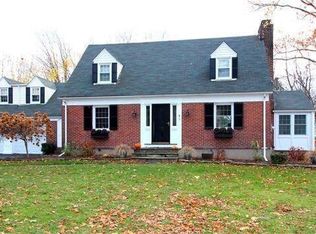Sold for $505,000
$505,000
60 Hawley Road, Hamden, CT 06517
3beds
2,462sqft
Single Family Residence
Built in 1950
0.31 Acres Lot
$593,100 Zestimate®
$205/sqft
$4,184 Estimated rent
Home value
$593,100
$563,000 - $623,000
$4,184/mo
Zestimate® history
Loading...
Owner options
Explore your selling options
What's special
Spring Glen ! Set on a .31 level corner lot sits this quality constructed sun filled south facing Center Hall Colonial. The front entrance foyer is flanked by both the Gracious Living Room with fireplace and generous size Dining Room each with large bay windows that lets the sun pour in. Remodeled skylit eat in kitchen with granite counters has a wonderful family size eating area with a glass slider that overlooks the deck and landscaped lot. You will love the floorplan and the way that this space is open directly to the family room with hardwood floors and fireplace. In addition, there is an east facing sunroom that makes for a great in-home office or a giant place for toys to live. First floor laundry and full bath with steam shower complete this level. Three second floor bedrooms including a primary suite with brand new full bath and good closet space. The lower-level playroom/exercise room is a great use of the space. Two car attached garage and a quiet neighborhood makes this one that you will want to call home. Minutes to shopping and highways
Zillow last checked: 8 hours ago
Listing updated: July 09, 2024 at 08:17pm
Listed by:
John Cuozzo 203-288-1900,
Press/Cuozzo Realtors 203-288-1900
Bought with:
Fred Moore
KW Legacy Partners
Source: Smart MLS,MLS#: 170552592
Facts & features
Interior
Bedrooms & bathrooms
- Bedrooms: 3
- Bathrooms: 3
- Full bathrooms: 3
Primary bedroom
- Features: Full Bath
- Level: Upper
- Area: 252 Square Feet
- Dimensions: 14 x 18
Bedroom
- Level: Upper
- Area: 192 Square Feet
- Dimensions: 12 x 16
Bedroom
- Level: Upper
- Area: 132 Square Feet
- Dimensions: 11 x 12
Dining room
- Features: Hardwood Floor
- Level: Main
- Area: 192 Square Feet
- Dimensions: 12 x 16
Family room
- Features: Fireplace, Hardwood Floor
- Level: Main
- Area: 196 Square Feet
- Dimensions: 14 x 14
Kitchen
- Features: French Doors, Granite Counters, Remodeled, Skylight
- Level: Main
- Area: 240 Square Feet
- Dimensions: 10 x 24
Living room
- Features: Fireplace, Hardwood Floor
- Level: Main
- Area: 336 Square Feet
- Dimensions: 14 x 24
Rec play room
- Level: Lower
- Area: 300 Square Feet
- Dimensions: 15 x 20
Sun room
- Level: Main
- Area: 162 Square Feet
- Dimensions: 9 x 18
Heating
- Baseboard, Radiator, Oil
Cooling
- None
Appliances
- Included: Oven/Range, Dishwasher, Water Heater
- Laundry: Main Level, Mud Room
Features
- Entrance Foyer
- Doors: French Doors
- Windows: Thermopane Windows
- Basement: Full,Partially Finished
- Attic: Pull Down Stairs
- Number of fireplaces: 2
Interior area
- Total structure area: 2,462
- Total interior livable area: 2,462 sqft
- Finished area above ground: 2,162
- Finished area below ground: 300
Property
Parking
- Total spaces: 2
- Parking features: Attached, Garage Door Opener, Paved
- Attached garage spaces: 2
- Has uncovered spaces: Yes
Features
- Patio & porch: Deck
Lot
- Size: 0.31 Acres
- Features: Subdivided, Corner Lot, Level
Details
- Parcel number: 1138980
- Zoning: R4
Construction
Type & style
- Home type: SingleFamily
- Architectural style: Colonial
- Property subtype: Single Family Residence
Materials
- Cedar, Wood Siding
- Foundation: Concrete Perimeter
- Roof: Asphalt
Condition
- New construction: No
- Year built: 1950
Utilities & green energy
- Sewer: Public Sewer
- Water: Public
- Utilities for property: Cable Available
Green energy
- Energy efficient items: Windows
Community & neighborhood
Location
- Region: Hamden
- Subdivision: Spring Glen
Price history
| Date | Event | Price |
|---|---|---|
| 6/23/2023 | Sold | $505,000+1.2%$205/sqft |
Source: | ||
| 3/14/2023 | Contingent | $499,000$203/sqft |
Source: | ||
| 3/3/2023 | Listed for sale | $499,000+49%$203/sqft |
Source: | ||
| 6/8/2018 | Sold | $335,000-4.3%$136/sqft |
Source: | ||
| 4/4/2018 | Listed for sale | $349,900$142/sqft |
Source: Press/Cuozzo Realtors #170064367 Report a problem | ||
Public tax history
| Year | Property taxes | Tax assessment |
|---|---|---|
| 2025 | $18,855 +48.7% | $363,440 +59.4% |
| 2024 | $12,682 -14% | $228,060 -12.8% |
| 2023 | $14,741 +3% | $261,450 +1.3% |
Find assessor info on the county website
Neighborhood: 06517
Nearby schools
GreatSchools rating
- 7/10Spring Glen SchoolGrades: K-6Distance: 0.8 mi
- 4/10Hamden Middle SchoolGrades: 7-8Distance: 1.6 mi
- 4/10Hamden High SchoolGrades: 9-12Distance: 1.3 mi
Schools provided by the listing agent
- Elementary: Spring Glen
- High: Hamden
Source: Smart MLS. This data may not be complete. We recommend contacting the local school district to confirm school assignments for this home.
Get pre-qualified for a loan
At Zillow Home Loans, we can pre-qualify you in as little as 5 minutes with no impact to your credit score.An equal housing lender. NMLS #10287.
Sell with ease on Zillow
Get a Zillow Showcase℠ listing at no additional cost and you could sell for —faster.
$593,100
2% more+$11,862
With Zillow Showcase(estimated)$604,962
