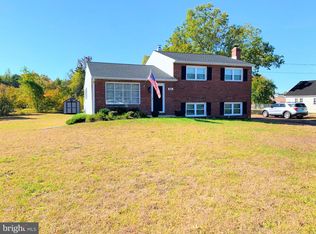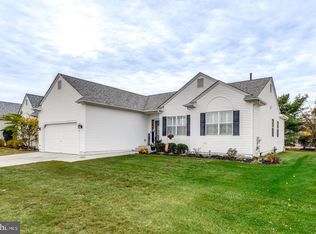Sold for $255,000 on 05/06/25
$255,000
60 Hartford Rd, Delran, NJ 08075
4beds
1,672sqft
Single Family Residence
Built in 1900
0.69 Acres Lot
$268,300 Zestimate®
$153/sqft
$2,913 Estimated rent
Home value
$268,300
$244,000 - $295,000
$2,913/mo
Zestimate® history
Loading...
Owner options
Explore your selling options
What's special
Bring back the shine to this home with a little TLC! This home has great bones and is ready for someone to bring it back to all it's glory! Sitting on almost 0.7 acres there is a lot of potential! Enter through the antique kitchen and into the dining room that leads to the large porch area. Also on the first floor you will find a nice sized living room between a large primary bedroom and first floor full bathroom. Enter through the dining room or the bedroom to go upstairs to find 3 nice sized bedrooms and another bathroom. There is also an attic that is unfinished but has potential to add square footage with some sweat equity. This was a very loved home and the next owners will absolutely be able to make some great memories here with a little elbow grease! Sitting on almost .7 acres there is so much potential! The location is perfect so bring your buyers that want to help bring this home up to their dreams! Most likely will need to be cash or FHA 203k. Buyer to obtain CO if required. Unlock the potential of this charming home with some TLC!!! This home boasts good bones and incredible potential, just waiting for someone to restore it to its former glory! Nestled on nearly 0.7 acres, the possibilities are endless. As you step inside, you'll be greeted by the vintage charm of the antique kitchen, which leads into a spacious dining room. From there, head out to the large porch area which wraps around for a layout for future enjoyment. On the first floor, you'll find a generously sized living room, conveniently situated between the expansive primary bedroom and a full bathroom. Upstairs, you'll discover three additional well-sized bedrooms and another full bathroom, offering ample space for family and guests. The unfinished attic presents an exciting opportunity to add even more living space with a bit of creativity and effort. This home has been well-loved and is ready for a new owner to breathe fresh life into it. Whether you're a DIY enthusiast or looking for a project to make your own, this property offers the perfect canvas. With almost 0.7 acres of land and a prime location, this home is the ideal opportunity for those ready to put in the work and create lasting memories. Due to the condition, the home will likely require cash or an FHA 203k loan. The buyer will need to obtain a Certificate of Occupancy if required. Don’t miss out on the chance to turn this house into your dream home - bring your vision and make it shine!
Zillow last checked: 8 hours ago
Listing updated: May 07, 2025 at 04:47am
Listed by:
Kimberly Baresciano 856-745-6482,
Keller Williams Realty - Cherry Hill
Bought with:
Nadine Bouton, 2297703
BHHS Fox & Roach - Haddonfield
Source: Bright MLS,MLS#: NJBL2084570
Facts & features
Interior
Bedrooms & bathrooms
- Bedrooms: 4
- Bathrooms: 2
- Full bathrooms: 2
- Main level bathrooms: 1
- Main level bedrooms: 3
Bedroom 1
- Level: Main
Bedroom 2
- Level: Upper
Bedroom 4
- Level: Upper
Bathroom 1
- Level: Main
Bathroom 2
- Level: Upper
Bathroom 3
- Level: Upper
Other
- Level: Upper
Kitchen
- Level: Main
Living room
- Level: Main
Heating
- Baseboard, Oil
Cooling
- None
Appliances
- Included: Electric Water Heater
Features
- Attic, Dining Area, Entry Level Bedroom
- Flooring: Wood, Carpet
- Basement: Unfinished
- Has fireplace: No
Interior area
- Total structure area: 1,672
- Total interior livable area: 1,672 sqft
- Finished area above ground: 1,672
- Finished area below ground: 0
Property
Parking
- Total spaces: 7
- Parking features: Oversized, Storage, Circular Driveway, Driveway, Detached
- Garage spaces: 2
- Uncovered spaces: 5
Accessibility
- Accessibility features: None
Features
- Levels: Two
- Stories: 2
- Patio & porch: Enclosed, Porch
- Pool features: None
Lot
- Size: 0.69 Acres
- Dimensions: 150.00 x 200.00
Details
- Additional structures: Above Grade, Below Grade, Outbuilding
- Parcel number: 100008300023
- Zoning: RESIDENTIAL
- Special conditions: Standard
Construction
Type & style
- Home type: SingleFamily
- Architectural style: Colonial
- Property subtype: Single Family Residence
Materials
- Frame
- Foundation: Block
Condition
- New construction: No
- Year built: 1900
Utilities & green energy
- Sewer: Public Sewer
- Water: Public
Community & neighborhood
Location
- Region: Delran
- Subdivision: None Available
- Municipality: DELRAN TWP
Other
Other facts
- Listing agreement: Exclusive Right To Sell
- Listing terms: Cash,FHA 203(k),Conventional
- Ownership: Fee Simple
Price history
| Date | Event | Price |
|---|---|---|
| 5/6/2025 | Sold | $255,000+0%$153/sqft |
Source: | ||
| 4/19/2025 | Pending sale | $254,990$153/sqft |
Source: | ||
| 4/9/2025 | Listed for sale | $254,990$153/sqft |
Source: | ||
Public tax history
| Year | Property taxes | Tax assessment |
|---|---|---|
| 2025 | $6,481 +0.9% | $169,300 |
| 2024 | $6,420 | $169,300 |
| 2023 | -- | $169,300 |
Find assessor info on the county website
Neighborhood: 08075
Nearby schools
GreatSchools rating
- NAMillbridge Elementary SchoolGrades: PK-2Distance: 0.4 mi
- 5/10Delran Middle SchoolGrades: 6-8Distance: 1.1 mi
- 4/10Delran High SchoolGrades: 9-12Distance: 0.2 mi
Schools provided by the listing agent
- District: Delran Township
Source: Bright MLS. This data may not be complete. We recommend contacting the local school district to confirm school assignments for this home.

Get pre-qualified for a loan
At Zillow Home Loans, we can pre-qualify you in as little as 5 minutes with no impact to your credit score.An equal housing lender. NMLS #10287.
Sell for more on Zillow
Get a free Zillow Showcase℠ listing and you could sell for .
$268,300
2% more+ $5,366
With Zillow Showcase(estimated)
$273,666
