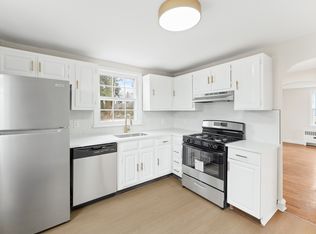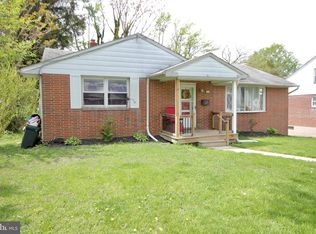Sold for $305,000 on 12/06/24
$305,000
60 Harding Ave, Runnemede, NJ 08078
2beds
1,532sqft
Single Family Residence
Built in 1950
9,583.2 Square Feet Lot
$329,200 Zestimate®
$199/sqft
$2,241 Estimated rent
Home value
$329,200
$286,000 - $379,000
$2,241/mo
Zestimate® history
Loading...
Owner options
Explore your selling options
What's special
Welcome home to this spacious split level. As you enter you are greeted by real hardwood floors and neutral colors. The galley kitchen has real wood cabinets, stainless steel sink, dishwasher, gas range and breakfast area. The large dining room is right off the kitchen with a beautiful brick gas fireplace. The living room has access to the back deck and a cozy wood burning fireplace. This living room can also be a large master bedroom. There is a powder room right off the dining room. Upstairs you will find two spacious bedrooms and a full bath. The primary bedroom has two closets for extra storage. Downstairs is the family room with wet bar. A great entertainment space. The laundry room is also downstairs with outside access and extra space for storage. The fully fenced backyard has lots of room for whatever you desire. There is a large shed and wooden deck for relaxing or entertaining. Roof is only 3 years old! Close to shopping, I-295, the NJ Turnpike, 42, 55 and PA bridges. 15 minutes to Philadelphia. Set up a private showing today!
Zillow last checked: 8 hours ago
Listing updated: December 07, 2024 at 03:32am
Listed by:
Nichole Arnold 856-217-3050,
Keller Williams Hometown
Bought with:
NON MEMBER
Non Subscribing Office
Source: Bright MLS,MLS#: NJCD2077578
Facts & features
Interior
Bedrooms & bathrooms
- Bedrooms: 2
- Bathrooms: 2
- Full bathrooms: 1
- 1/2 bathrooms: 1
- Main level bathrooms: 1
Basement
- Area: 0
Heating
- Radiator, Baseboard, Natural Gas
Cooling
- Wall Unit(s), Window Unit(s), Electric
Appliances
- Included: Dishwasher, Dryer, Oven/Range - Gas, Refrigerator, Stainless Steel Appliance(s), Washer, Gas Water Heater
- Laundry: Lower Level, Laundry Room
Features
- Attic, Ceiling Fan(s), Recessed Lighting, Bar, Attic/House Fan
- Flooring: Hardwood, Carpet
- Basement: Partial
- Number of fireplaces: 2
- Fireplace features: Brick, Gas/Propane, Wood Burning
Interior area
- Total structure area: 1,532
- Total interior livable area: 1,532 sqft
- Finished area above ground: 1,532
- Finished area below ground: 0
Property
Parking
- Total spaces: 2
- Parking features: Driveway, On Street
- Uncovered spaces: 2
Accessibility
- Accessibility features: None
Features
- Levels: Multi/Split,Two
- Stories: 2
- Patio & porch: Deck, Patio
- Exterior features: Sidewalks
- Pool features: None
- Fencing: Wood
Lot
- Size: 9,583 sqft
- Dimensions: 80.00 x 120.00
Details
- Additional structures: Above Grade, Below Grade
- Parcel number: 300011600015
- Zoning: RES
- Special conditions: Standard
Construction
Type & style
- Home type: SingleFamily
- Architectural style: Colonial
- Property subtype: Single Family Residence
Materials
- Vinyl Siding
- Foundation: Concrete Perimeter
- Roof: Shingle
Condition
- Good
- New construction: No
- Year built: 1950
Utilities & green energy
- Sewer: Public Sewer
- Water: Public
Community & neighborhood
Location
- Region: Runnemede
- Subdivision: None Available
- Municipality: RUNNEMEDE BORO
Other
Other facts
- Listing agreement: Exclusive Right To Sell
- Listing terms: FHA,VA Loan,Conventional
- Ownership: Fee Simple
Price history
| Date | Event | Price |
|---|---|---|
| 12/6/2024 | Sold | $305,000+1.7%$199/sqft |
Source: | ||
| 10/25/2024 | Pending sale | $300,000$196/sqft |
Source: | ||
| 10/9/2024 | Listed for sale | $300,000+114.3%$196/sqft |
Source: | ||
| 4/5/2018 | Sold | $140,000-6.6%$91/sqft |
Source: | ||
| 3/8/2018 | Pending sale | $149,900$98/sqft |
Source: RE/MAX New Beginnings Realty #4042934 | ||
Public tax history
| Year | Property taxes | Tax assessment |
|---|---|---|
| 2025 | $6,867 | $152,400 |
| 2024 | $6,867 +1% | $152,400 |
| 2023 | $6,796 +3.2% | $152,400 |
Find assessor info on the county website
Neighborhood: 08078
Nearby schools
GreatSchools rating
- 4/10Downing Elementary SchoolGrades: K-3Distance: 0.2 mi
- 5/10Mary E. Volz Elementary SchoolGrades: PK,4-8Distance: 0.8 mi
- 3/10Triton High SchoolGrades: 9-12Distance: 0.2 mi
Schools provided by the listing agent
- High: Triton H.s.
- District: Runnemede Public
Source: Bright MLS. This data may not be complete. We recommend contacting the local school district to confirm school assignments for this home.

Get pre-qualified for a loan
At Zillow Home Loans, we can pre-qualify you in as little as 5 minutes with no impact to your credit score.An equal housing lender. NMLS #10287.
Sell for more on Zillow
Get a free Zillow Showcase℠ listing and you could sell for .
$329,200
2% more+ $6,584
With Zillow Showcase(estimated)
$335,784
