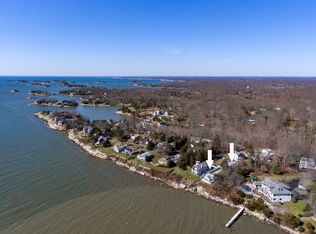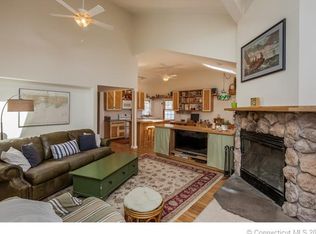Sold for $611,500
$611,500
60 Harbor View Road, Guilford, CT 06437
2beds
908sqft
Single Family Residence
Built in 1954
0.39 Acres Lot
$652,500 Zestimate®
$673/sqft
$2,484 Estimated rent
Home value
$652,500
$600,000 - $711,000
$2,484/mo
Zestimate® history
Loading...
Owner options
Explore your selling options
What's special
Bright and fresh updated 2 bedroom, 1 bath ranch home with an ideal floor plan and partial water views. Beautiful kitchen and bath remodeled in 2022. Expansion potential on this .39-acre lot. Roomy attached 2 car garage and 900 sf of unfinished (nice) basement with high ceilings. Brand new well. Qualifies for membership in Little Harbor Association with beach and expansive dock. Water access for paddle board or kayak on adjacent property. No flood insurance required.
Zillow last checked: 8 hours ago
Listing updated: October 01, 2024 at 01:30am
Listed by:
The Margaret Muir Team,
Margaret Muir 203-415-9187,
William Pitt Sotheby's Int'l 203-245-6700
Bought with:
Andrea M. Viscuso, RES.0800667
Compass Connecticut, LLC
Source: Smart MLS,MLS#: 24000678
Facts & features
Interior
Bedrooms & bathrooms
- Bedrooms: 2
- Bathrooms: 1
- Full bathrooms: 1
Primary bedroom
- Features: Hardwood Floor
- Level: Main
- Area: 143 Square Feet
- Dimensions: 11 x 13
Bedroom
- Features: Hardwood Floor
- Level: Main
- Area: 80 Square Feet
- Dimensions: 8 x 10
Dining room
- Features: Ceiling Fan(s), Engineered Wood Floor
- Level: Main
- Area: 117 Square Feet
- Dimensions: 13 x 9
Kitchen
- Features: Remodeled
- Level: Main
- Area: 154 Square Feet
- Dimensions: 11 x 14
Living room
- Features: Hardwood Floor
- Level: Main
- Area: 187 Square Feet
- Dimensions: 11 x 17
Heating
- Baseboard, Hot Water, Oil
Cooling
- None
Appliances
- Included: Electric Range, Oven/Range, Microwave, Refrigerator, Dishwasher, Washer, Dryer, Water Heater
- Laundry: Lower Level
Features
- Basement: Full,Unfinished,Storage Space,Garage Access,Interior Entry,Concrete
- Attic: None
- Has fireplace: No
Interior area
- Total structure area: 908
- Total interior livable area: 908 sqft
- Finished area above ground: 908
Property
Parking
- Total spaces: 4
- Parking features: Attached, Driveway, Private
- Attached garage spaces: 2
- Has uncovered spaces: Yes
Features
- Patio & porch: Patio
- Waterfront features: Association Required, Access
Lot
- Size: 0.39 Acres
- Features: Corner Lot, Level
Details
- Parcel number: 1113487
- Zoning: R-2
Construction
Type & style
- Home type: SingleFamily
- Architectural style: Ranch
- Property subtype: Single Family Residence
Materials
- Aluminum Siding
- Foundation: Concrete Perimeter
- Roof: Asphalt
Condition
- New construction: No
- Year built: 1954
Utilities & green energy
- Sewer: Septic Tank
- Water: Well
- Utilities for property: Cable Available
Community & neighborhood
Location
- Region: Guilford
HOA & financial
HOA
- Has HOA: Yes
- HOA fee: $500 annually
- Amenities included: Lake/Beach Access
Price history
| Date | Event | Price |
|---|---|---|
| 5/9/2025 | Listing removed | $4,000$4/sqft |
Source: Smart MLS #24087515 Report a problem | ||
| 4/11/2025 | Listed for rent | $4,000+135.3%$4/sqft |
Source: Smart MLS #24087515 Report a problem | ||
| 6/10/2024 | Sold | $611,500-5.9%$673/sqft |
Source: | ||
| 6/10/2024 | Pending sale | $650,000$716/sqft |
Source: | ||
| 5/18/2024 | Listed for sale | $650,000+116.7%$716/sqft |
Source: | ||
Public tax history
| Year | Property taxes | Tax assessment |
|---|---|---|
| 2025 | $9,259 +4% | $334,880 |
| 2024 | $8,901 +2.7% | $334,880 |
| 2023 | $8,667 +19% | $334,880 +52.9% |
Find assessor info on the county website
Neighborhood: 06437
Nearby schools
GreatSchools rating
- 7/10A. W. Cox SchoolGrades: K-4Distance: 2.1 mi
- 8/10E. C. Adams Middle SchoolGrades: 7-8Distance: 2.8 mi
- 9/10Guilford High SchoolGrades: 9-12Distance: 3.6 mi
Get pre-qualified for a loan
At Zillow Home Loans, we can pre-qualify you in as little as 5 minutes with no impact to your credit score.An equal housing lender. NMLS #10287.
Sell for more on Zillow
Get a Zillow Showcase℠ listing at no additional cost and you could sell for .
$652,500
2% more+$13,050
With Zillow Showcase(estimated)$665,550

