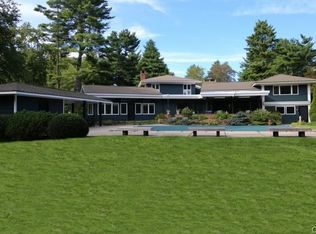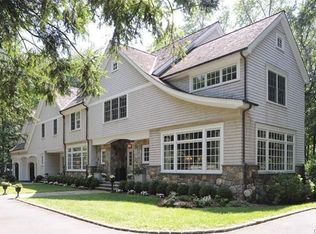Sold for $3,367,000
$3,367,000
60 Hanson Road, Darien, CT 06820
4beds
4,446sqft
Single Family Residence
Built in 1920
2.05 Acres Lot
$3,472,500 Zestimate®
$757/sqft
$17,719 Estimated rent
Home value
$3,472,500
$3.13M - $3.89M
$17,719/mo
Zestimate® history
Loading...
Owner options
Explore your selling options
What's special
Welcome to 60 Hanson Road, a property that offers the best blend of old-world charm and modern amenities. Thoughtfully updated by its current owner, this 4 bedroom, 4 full, and one half bath home on 2 acres is private and convenient, centrally located, and within walking distance to the high school. Immediately upon arriving at the home, you are greeted by a gracious front porch and views of the Weeburn Country Club's 18th hole. The scenic view and sunlight are carried into the foyer with an updated glass entry. This is just the beginning of the many surprises in this home, featuring approximately 4,446 square feet of living space and primary suites on both the first and second floors. The home's character-filled formal living room showcases antique beams and a wood-burning fireplace. The newly renovated and pristine eat-in kitchen overlooks a spacious family room with a gas-fireplace, antique wood accents, and two sets of French doors. A formal dining room, a butler's pantry, a private office, a sunroom, and a chic mudroom are all move-in ready. Upstairs you will find more thoughtful improvements with newly renovated bathrooms and laundry room, and a vaulted-ceiling bonus room with a large picture window. The home's energy-efficient amenities feature a new roof, new heating and cooling, added spray foam insulation, and new windows. This unique Darien home is not to be missed.
Zillow last checked: 8 hours ago
Listing updated: March 17, 2025 at 12:56pm
Listed by:
Karen A. Bonner 917-716-6250,
Brown Harris Stevens 203-655-1418
Bought with:
Casey Lange, RES.0787121
Compass Connecticut, LLC
Source: Smart MLS,MLS#: 24056905
Facts & features
Interior
Bedrooms & bathrooms
- Bedrooms: 4
- Bathrooms: 5
- Full bathrooms: 4
- 1/2 bathrooms: 1
Primary bedroom
- Features: Vaulted Ceiling(s), Full Bath, Walk-In Closet(s), Hardwood Floor
- Level: Upper
- Area: 357 Square Feet
- Dimensions: 21 x 17
Bedroom
- Features: Full Bath, Hardwood Floor
- Level: Main
- Area: 180 Square Feet
- Dimensions: 15 x 12
Bedroom
- Features: Full Bath, Hardwood Floor
- Level: Upper
- Area: 154 Square Feet
- Dimensions: 14 x 11
Bedroom
- Features: Full Bath, Walk-In Closet(s), Hardwood Floor
- Level: Upper
- Area: 180 Square Feet
- Dimensions: 15 x 12
Dining room
- Features: Hardwood Floor
- Level: Main
- Area: 176 Square Feet
- Dimensions: 16 x 11
Family room
- Features: Bookcases, Built-in Features, Entertainment Center, Gas Log Fireplace
- Level: Main
- Area: 420 Square Feet
- Dimensions: 21 x 20
Kitchen
- Features: Beamed Ceilings, Breakfast Nook, Built-in Features, Quartz Counters, Kitchen Island, Hardwood Floor
- Level: Main
- Area: 286 Square Feet
- Dimensions: 26 x 11
Living room
- Features: Beamed Ceilings, Fireplace, Hardwood Floor
- Level: Main
- Area: 300 Square Feet
- Dimensions: 25 x 12
Office
- Features: Built-in Features, Hardwood Floor
- Level: Main
- Area: 210 Square Feet
- Dimensions: 14 x 15
Rec play room
- Features: Vaulted Ceiling(s), Beamed Ceilings, Hardwood Floor
- Level: Upper
- Area: 462 Square Feet
- Dimensions: 21 x 22
Sun room
- Features: Sliders
- Level: Main
- Area: 135 Square Feet
- Dimensions: 15 x 9
Heating
- Forced Air, Zoned, Oil
Cooling
- Central Air
Appliances
- Included: Gas Range, Microwave, Refrigerator, Dishwasher, Washer, Dryer, Water Heater
- Laundry: Upper Level
Features
- Doors: French Doors
- Windows: Thermopane Windows
- Basement: Full,Unfinished
- Attic: Storage,Walk-up
- Number of fireplaces: 2
Interior area
- Total structure area: 4,446
- Total interior livable area: 4,446 sqft
- Finished area above ground: 4,446
Property
Parking
- Total spaces: 2
- Parking features: Attached, Garage Door Opener
- Attached garage spaces: 2
Features
- Patio & porch: Porch
- Exterior features: Garden, Lighting
Lot
- Size: 2.05 Acres
- Features: Dry, Level
Details
- Parcel number: 103732
- Zoning: R2
- Other equipment: Generator
Construction
Type & style
- Home type: SingleFamily
- Architectural style: Colonial,Farm House
- Property subtype: Single Family Residence
Materials
- Clapboard, Wood Siding
- Foundation: Block, Masonry
- Roof: Asphalt
Condition
- New construction: No
- Year built: 1920
Utilities & green energy
- Sewer: Septic Tank
- Water: Public
Green energy
- Energy efficient items: Windows
Community & neighborhood
Security
- Security features: Security System
Location
- Region: Darien
Price history
| Date | Event | Price |
|---|---|---|
| 3/17/2025 | Sold | $3,367,000+8.6%$757/sqft |
Source: | ||
| 11/14/2024 | Pending sale | $3,100,000$697/sqft |
Source: | ||
| 11/6/2024 | Listed for sale | $3,100,000+60.2%$697/sqft |
Source: | ||
| 8/20/2019 | Sold | $1,935,000-1.5%$435/sqft |
Source: | ||
| 6/18/2019 | Price change | $1,965,000-6.2%$442/sqft |
Source: Houlihan Lawrence #34314 Report a problem | ||
Public tax history
| Year | Property taxes | Tax assessment |
|---|---|---|
| 2025 | $30,989 +5.4% | $2,001,860 |
| 2024 | $29,407 +10.7% | $2,001,860 +32.7% |
| 2023 | $26,571 +2.2% | $1,508,850 |
Find assessor info on the county website
Neighborhood: 06820
Nearby schools
GreatSchools rating
- 9/10Ox Ridge Elementary SchoolGrades: PK-5Distance: 1 mi
- 9/10Middlesex Middle SchoolGrades: 6-8Distance: 1.1 mi
- 10/10Darien High SchoolGrades: 9-12Distance: 0.3 mi
Schools provided by the listing agent
- Elementary: Ox Ridge
- Middle: Middlesex
- High: Darien
Source: Smart MLS. This data may not be complete. We recommend contacting the local school district to confirm school assignments for this home.
Sell with ease on Zillow
Get a Zillow Showcase℠ listing at no additional cost and you could sell for —faster.
$3,472,500
2% more+$69,450
With Zillow Showcase(estimated)$3,541,950

