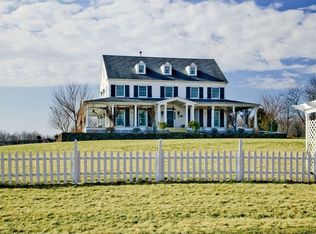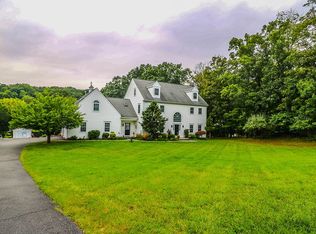Impressive estate-style home set back from the road on 16+ acres with breathtaking views. The property is farmland assessed with a forest management plan in place. This custom built home was crafted with classical architectural details of a 200 year old home (transom windows over french doors in LR, DR and Den) yet it offers modern amenities and comforts buyers desire. The property has been painstakingly improved and upgraded by the current owners. The original stucco exterior was replaced with stone to blend with the surroundings and add to its charm. Extensive hardscaping and landscaping include the addition of the long paved, private driveway with a grand circle in front of the home. A stone wall and flagstone walks and deck were added. Landscaping added shrubs, flowers and trees to make it picture perfect. The front opens to a spacious entry foyer with doorways to the great room and den. Continue through the foyer to a dutch door that leads to the new deck with lovely views of pastures, lawn and woods. This warm and inviting home has an open floor plan that seamlessly incorporates the great room with the dining and chefs' kitchen. Gourmet kitchen has new Bosch, stainless steel Energy Star appliances, center island, granite counter tops, white cabinetry, glass doors, custom molding trim and farm sink. High ceilings, arched doorways , french doors, a dumb waiter, detailed woodwork, crown molding and columns add to the home's character. Recessed lighting, built-ins, double sink vanities in 3 baths, 2 zone heat and A C and a huge wrap around deck that incorporates the covered patio with hot tub behind the house and the gazebo and covered porch on the side of the house. So many places to entertain or just relax. There is a brick fireplace with insert and built-ins in the great room. The den has a wall of built-ins and could serve as a light filled office or sitting room. There are master bedrooms on the first and second floor. The first floor has a walk-in closet and updated bath with shower. Ideal for in-law suite or anyone looking for a first floor master bedroom. A powder room off the rear foyer and a mud laundry room off the side turned 3 car garage complete the first floor.The upstairs master bedroom has french doors to a balcony and a separate room that could be a sitting room or closet area. It has a private remodeled bath with double shower. There is a 32 x 22 bonus room over the garage. The hall bath has a ball and claw bathtub plus a 4x5 walk in shower. There is a 13x10 room currently used as an office which. could also be a 5th bedroom (no closet). Bedroom #3 is across from the bathroom and bedroom #4 at the end of the hall has french doors to another balcony. Balconies on either end of the house provide stunning long distance views and fabulous sunrises, sunsets and star gazing. Upstairs hallway has a linen closet and a door leading to a large walk-in attic space. French doors and windows on all sides of the house allow for an abundance of natural light. The full basement has very high ceilings and a finished 14x15 room with new engineered wood floor. This gorgeous secluded country setting is only minutes from the "River" towns of Lambertville, Stockton, Frenchtown and New Hope, PA. This is horse country, so there are many places close by to board them. Fencing in pictures belongs to the horse farm next door. Stream crosses the back of the property. Conveniently located between NYC and Philadelphia. Approx. 30 min. drive to Princeton, Mercer County Airport and New Jersey Transit.
This property is off market, which means it's not currently listed for sale or rent on Zillow. This may be different from what's available on other websites or public sources.


