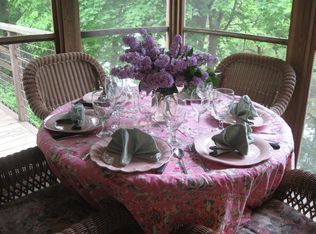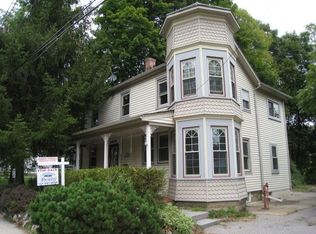In-Town Colonial With A lot of Character- Large Fireplace in the Kitchen with Mantle and Regency Wood Stove. Updated Roof, Privacy Fence, updated windows. Two sets of Jersey Winders and Living Room has Pumpkin Plank Original Floor with beamed ceiling. Kitchen is cute with painted kitchen cabinets and pantry. Office provides a quiet space or can be used as third bedroom. A first floor laundry closet for full size washer and dryer. The heat is boiler radiant heat and is two zone; Sun Porch is three season room with electric fireplace and ceiling fan. Two car off street parking area. All of This Makes The Charm of This Town Of Clinton Home which is within walking distance to the Red Mill, library, community center, quaint town shops and fine restaurants .
This property is off market, which means it's not currently listed for sale or rent on Zillow. This may be different from what's available on other websites or public sources.

