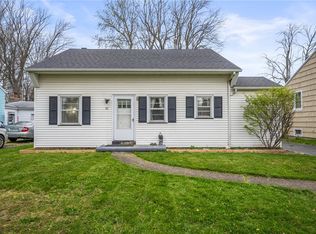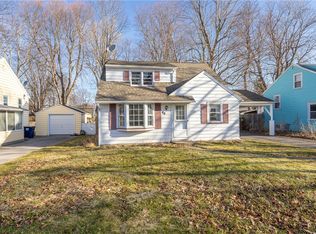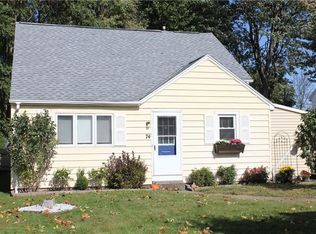Sold for $170,000
$170,000
60 Haddon Rd, Rochester, NY 14626
3beds
1,332sqft
SingleFamily
Built in 1953
7,405 Square Feet Lot
$207,000 Zestimate®
$128/sqft
$1,990 Estimated rent
Home value
$207,000
$197,000 - $219,000
$1,990/mo
Zestimate® history
Loading...
Owner options
Explore your selling options
What's special
Rarely available 3 bdrm with 2.5 attached Garage with workshop, electric and Wood burning Fireplace! Large covered back patio, fully fenced-in yard with new siding on the Shed! Central-air. Full finished walk-out basement, remodeled kitchen, updated bathroom, hardwood floors, almost all newer windows throughout, added walk-in closet in master bedroom. water heater (2011), new ducts, new garage door and opener (2019), all new landscaping and gardens, central-air. Blown-in insulation. You will fall in love with the garage and yard alone!!! Delayed negotiations until Sept 8th at 4pm. No showings until Sept 5th 10-6pm
Facts & features
Interior
Bedrooms & bathrooms
- Bedrooms: 3
- Bathrooms: 1
- Full bathrooms: 1
Heating
- Forced air, Gas
Appliances
- Included: Range / Oven, Refrigerator
Features
- Flooring: Carpet, Hardwood, Linoleum / Vinyl
- Basement: Finished
Interior area
- Total interior livable area: 1,332 sqft
Property
Parking
- Total spaces: 2
- Parking features: Garage - Attached
Features
- Exterior features: Composition
Lot
- Size: 7,405 sqft
Details
- Parcel number: 262800074111125
Construction
Type & style
- Home type: SingleFamily
Materials
- Roof: Asphalt
Condition
- Year built: 1953
Community & neighborhood
Location
- Region: Rochester
Other
Other facts
- Additional Exterior Features: Other - See Remarks, Thermal Windows - Some, Cable TV Available, Garage Door Opener, Patio, High Speed Internet, Fully Fenced Yard
- Additional Interior Features: Ceiling Fan, Circuit Breakers - Some, Copper Plumbing - Some
- Attic Description: Crawl Space
- Basement Description: Exterior Walkout, Full, Finished
- Additional Rooms: Living Room, Laundry-Basement, Basement / Rec Room, Workshop, Porch - Open
- Driveway Description: Blacktop
- Floor Description: Hardwood-Some, Vinyl-Some, Wall To Wall Carpet-Some
- Garage Description: Attached
- Heating Fuel Description: Gas
- HVAC Type: AC-Central, Forced Air
- Kitchen Dining Description: Eat-In
- Kitchen Equip Appl Included: Refrigerator, Oven/Range Electric
- Lot Information: Neighborhood Street, Near Bus Line
- Listing Type: Exclusive Right To Sell
- Styles Of Residence: Colonial, Split Level
- Year Built Description: Existing
- Sewer Description: Sewer Connected
- Typeof Sale: Normal
- Village: Not Applicable
- Water Heater Fuel: Gas
- Water Resources: Public Connected
- Foundation Description: Block
- Exterior Construction: Aluminum/Steel
- Area NYSWIS Code: Greece-262800
- Roof Description: Asphalt
- Status: P-Pending Sale
- Additional Structures: Shed/Storage, Other
- Garage Amenities: Storage, Shop Space, Bay(s)
- Parcel Number: 262800-074-110-0011-025-000
Price history
| Date | Event | Price |
|---|---|---|
| 10/17/2023 | Sold | $170,000+6.3%$128/sqft |
Source: Public Record Report a problem | ||
| 8/10/2023 | Price change | $159,900-11.1%$120/sqft |
Source: | ||
| 8/7/2023 | Listed for sale | $179,900+41.7%$135/sqft |
Source: | ||
| 11/30/2020 | Sold | $127,000-0.8%$95/sqft |
Source: | ||
| 9/15/2020 | Pending sale | $128,000$96/sqft |
Source: RE/MAX Realty Group #R1291543 Report a problem | ||
Public tax history
| Year | Property taxes | Tax assessment |
|---|---|---|
| 2024 | -- | $114,300 |
| 2023 | -- | $114,300 -5.5% |
| 2022 | -- | $121,000 |
Find assessor info on the county website
Neighborhood: 14626
Nearby schools
GreatSchools rating
- 5/10Buckman Heights Elementary SchoolGrades: 3-5Distance: 0.5 mi
- 3/10Olympia High SchoolGrades: 6-12Distance: 0.5 mi
- NAHolmes Road Elementary SchoolGrades: K-2Distance: 1 mi
Schools provided by the listing agent
- District: Greece
Source: The MLS. This data may not be complete. We recommend contacting the local school district to confirm school assignments for this home.


