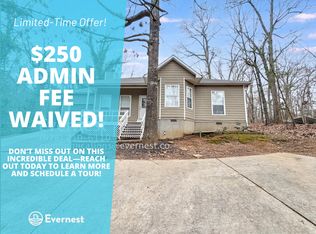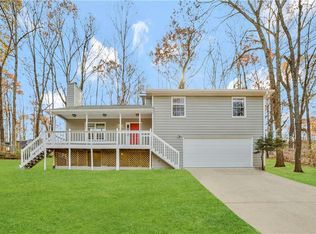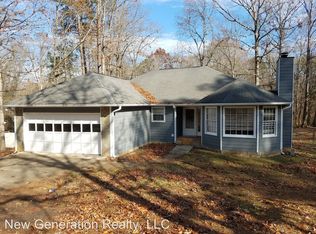FULLY RENOVATED BRICK RANCH 4 Bedrooms 3 Full Baths ON A PARTIALLY FINISHED BASEMENT. IN LAW SUITE DOWNSTAIRS WITH A KITCHEN, FULL BATH, GREAT ROOM AND BEDROOM. Covered rear porch. Grand size master BR has walk in closet, sep. garden tub and shower. Real Masonry wood burning fireplace and 20X20 Bonus/Fun Room. Check out the Granite counter tops in the Kitchen and subway tile backsplash. Convenient Stockbridge location. Home is eligible for 99% financing. SELLER PAYS CLOSING COSTS. Ask Steve or Mickey for details and lender information.
This property is off market, which means it's not currently listed for sale or rent on Zillow. This may be different from what's available on other websites or public sources.


