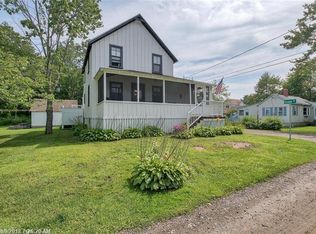Closed
$1,125,000
60 Grove Street, Wells, ME 04090
4beds
1,746sqft
Single Family Residence
Built in 1918
6,534 Square Feet Lot
$1,267,500 Zestimate®
$644/sqft
$2,469 Estimated rent
Home value
$1,267,500
$1.20M - $1.33M
$2,469/mo
Zestimate® history
Loading...
Owner options
Explore your selling options
What's special
Charming Drakes Island Cottage - Steps from the Beach. Welcome to this classic Maine cottage, a beloved seasonal retreat located just a short walk from the stunning sandy beach of Drakes Island. Dating back to the 1910s, this hidden gem has been part of the island's rich history for over a century. Offering 4 bedrooms, 2 full baths, and an additional office or guest room upstairs, there's plenty of space to gather and unwind. The main level features a spacious eat-in kitchen, charming knotty pine dining and living rooms, and a sunroom that spans the full length of the home—perfect for relaxing after a day at the beach. Out back, a newly constructed bunkroom provides extra space for guests, while the fenced-in yard and covered back deck create a private oasis for entertaining. The inviting front porch adds even more space to enjoy the coastal breeze.
Lovingly maintained by the same family for over 50 years, this special home is ready to welcome its next chapter. As part of the Drakes Island Improvement Association, you'll enjoy access to tennis, pickleball, basketball courts, two playgrounds, and a children's day camp offering a variety of summer activities. Ideally situated between Kennebunkport and Ogunquit, you'll have shopping, dining, and local attractions just minutes away.
Open Houses begin: Saturday, May 17th, 2:00-4:00 pm and Sunday, May 18th, 1:00-3:00 pm- Don't miss your chance to own a piece of Drakes Island history!
Zillow last checked: 8 hours ago
Listing updated: August 01, 2025 at 09:39am
Listed by:
Pack Maynard and Associates
Bought with:
Keller Williams Realty
Source: Maine Listings,MLS#: 1621596
Facts & features
Interior
Bedrooms & bathrooms
- Bedrooms: 4
- Bathrooms: 2
- Full bathrooms: 2
Bedroom 1
- Level: Second
- Area: 142.08 Square Feet
- Dimensions: 12.8 x 11.1
Bedroom 2
- Level: Second
- Area: 140.8 Square Feet
- Dimensions: 12.8 x 11
Bedroom 3
- Level: Second
- Area: 115.54 Square Feet
- Dimensions: 11.11 x 10.4
Bedroom 4
- Level: Second
- Area: 106.16 Square Feet
- Dimensions: 10.11 x 10.5
Dining room
- Level: First
- Area: 123.05 Square Feet
- Dimensions: 10.7 x 11.5
Kitchen
- Level: First
- Area: 176.22 Square Feet
- Dimensions: 17.8 x 9.9
Living room
- Level: First
- Area: 273.42 Square Feet
- Dimensions: 12.6 x 21.7
Office
- Level: Second
- Area: 65.28 Square Feet
- Dimensions: 9.6 x 6.8
Sunroom
- Level: First
- Area: 210.12 Square Feet
- Dimensions: 30.9 x 6.8
Heating
- Wood Stove
Cooling
- None
Appliances
- Included: Dishwasher, Dryer, Microwave, Electric Range, Refrigerator, Washer, Other
Features
- Bathtub, Shower
- Flooring: Wood
- Basement: Exterior Entry,Crawl Space
- Number of fireplaces: 1
Interior area
- Total structure area: 1,746
- Total interior livable area: 1,746 sqft
- Finished area above ground: 1,746
- Finished area below ground: 0
Property
Parking
- Parking features: Gravel, 1 - 4 Spaces
Features
- Levels: Multi/Split
- Patio & porch: Deck, Porch
- Has view: Yes
- View description: Scenic
Lot
- Size: 6,534 sqft
- Features: Near Golf Course, Near Public Beach, Near Turnpike/Interstate, Near Town, Neighborhood, Level, Landscaped
Details
- Additional structures: Outbuilding
- Parcel number: WLLSM142L11
- Zoning: RD
- Other equipment: Internet Access Available
Construction
Type & style
- Home type: SingleFamily
- Architectural style: Cottage
- Property subtype: Single Family Residence
Materials
- Wood Frame, Clapboard
- Foundation: Block
- Roof: Composition
Condition
- Year built: 1918
Utilities & green energy
- Electric: Circuit Breakers
- Sewer: Public Sewer
- Water: Public, Seasonal
Community & neighborhood
Location
- Region: Wells
- Subdivision: Drakes Island Improvement Association
HOA & financial
HOA
- Has HOA: Yes
- HOA fee: $150 annually
Other
Other facts
- Road surface type: Paved, Dirt
Price history
| Date | Event | Price |
|---|---|---|
| 7/31/2025 | Sold | $1,125,000-16.7%$644/sqft |
Source: | ||
| 7/21/2025 | Pending sale | $1,350,000$773/sqft |
Source: | ||
| 5/17/2025 | Listed for sale | $1,350,000$773/sqft |
Source: | ||
Public tax history
| Year | Property taxes | Tax assessment |
|---|---|---|
| 2024 | $7,842 +3.9% | $1,289,840 +1.8% |
| 2023 | $7,549 +30.8% | $1,266,550 +129.5% |
| 2022 | $5,773 +1.6% | $551,920 +2.2% |
Find assessor info on the county website
Neighborhood: 04090
Nearby schools
GreatSchools rating
- 8/10Wells Junior High SchoolGrades: 5-8Distance: 1.5 mi
- 8/10Wells High SchoolGrades: 9-12Distance: 1.8 mi
- 9/10Wells Elementary SchoolGrades: K-4Distance: 2.1 mi

Get pre-qualified for a loan
At Zillow Home Loans, we can pre-qualify you in as little as 5 minutes with no impact to your credit score.An equal housing lender. NMLS #10287.
Sell for more on Zillow
Get a free Zillow Showcase℠ listing and you could sell for .
$1,267,500
2% more+ $25,350
With Zillow Showcase(estimated)
$1,292,850