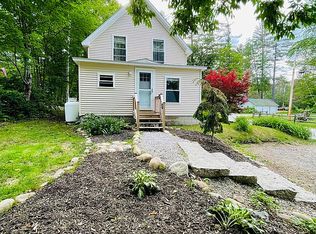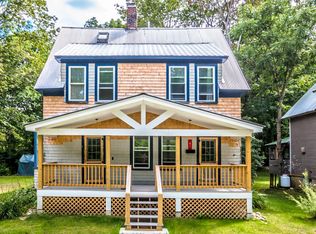Closed
Listed by:
Kevin J Killourie,
Badger Peabody & Smith Realty Cell:603-986-5551
Bought with: Coldwell Banker Realty Bedford NH
$325,000
60 Grove Street, Bartlett, NH 03812
3beds
1,296sqft
Ranch
Built in 1975
0.54 Acres Lot
$394,900 Zestimate®
$251/sqft
$2,278 Estimated rent
Home value
$394,900
$371,000 - $419,000
$2,278/mo
Zestimate® history
Loading...
Owner options
Explore your selling options
What's special
Bartlett Village Ranch set on a level grassed yard. This updated 3-bedroom, 2-bath home is just a short walk to restaurants, Post Office, the Bartlett School, and a 3-minute drive to the ski slopes at Bear Peak and the town beach on the Saco River. Enjoy time on the expansive porch in the warmer months with friends. Other features include a primary suite and a full basement with a pellet stove too.
Zillow last checked: 8 hours ago
Listing updated: June 28, 2023 at 09:33am
Listed by:
Kevin J Killourie,
Badger Peabody & Smith Realty Cell:603-986-5551
Bought with:
Erin E Trottier
Coldwell Banker Realty Bedford NH
Source: PrimeMLS,MLS#: 4948222
Facts & features
Interior
Bedrooms & bathrooms
- Bedrooms: 3
- Bathrooms: 2
- Full bathrooms: 1
- 3/4 bathrooms: 1
Heating
- Oil, Baseboard, Hot Water
Cooling
- None
Appliances
- Included: Dishwasher, Dryer, Microwave, Electric Range, Refrigerator, Trash Compactor, Washer, Oil Water Heater
- Laundry: Laundry Hook-ups, In Basement
Features
- Kitchen/Dining, Natural Light
- Flooring: Carpet, Laminate, Tile
- Basement: Concrete Floor,Partially Finished,Interior Stairs,Interior Access,Walk-Up Access
Interior area
- Total structure area: 2,304
- Total interior livable area: 1,296 sqft
- Finished area above ground: 1,152
- Finished area below ground: 144
Property
Parking
- Parking features: Paved
Features
- Levels: One
- Stories: 1
- Patio & porch: Covered Porch
- Exterior features: Deck, Shed, Storage
- Frontage length: Road frontage: 359
Lot
- Size: 0.54 Acres
- Features: Corner Lot, Country Setting, Landscaped, Level, Trail/Near Trail, Walking Trails
Details
- Parcel number: BARTM5VILLGL00GROS00360
- Zoning description: 05-Town Res Dist A
- Other equipment: Standby Generator
Construction
Type & style
- Home type: SingleFamily
- Architectural style: Ranch
- Property subtype: Ranch
Materials
- Wood Frame, Masonite Exterior
- Foundation: Concrete
- Roof: Asphalt Shingle
Condition
- New construction: No
- Year built: 1975
Utilities & green energy
- Electric: 200+ Amp Service, Circuit Breakers
- Sewer: 1250 Gallon, Leach Field, Septic Tank
- Utilities for property: Cable Available, Phone Available
Community & neighborhood
Location
- Region: North Conway
Other
Other facts
- Road surface type: Paved
Price history
| Date | Event | Price |
|---|---|---|
| 6/28/2023 | Sold | $325,000$251/sqft |
Source: | ||
| 4/11/2023 | Listed for sale | $325,000-13.3%$251/sqft |
Source: | ||
| 7/20/2022 | Listing removed | -- |
Source: | ||
| 6/30/2022 | Price change | $375,000-11.8%$289/sqft |
Source: | ||
| 6/9/2022 | Listed for sale | $425,000$328/sqft |
Source: | ||
Public tax history
| Year | Property taxes | Tax assessment |
|---|---|---|
| 2024 | $1,840 +8.2% | $329,700 |
| 2023 | $1,701 +3.8% | $329,700 |
| 2022 | $1,639 +4.2% | $329,700 +102.5% |
Find assessor info on the county website
Neighborhood: 03812
Nearby schools
GreatSchools rating
- 5/10Josiah Bartlett Elementary SchoolGrades: PK-8Distance: 0.4 mi
Schools provided by the listing agent
- Elementary: Josiah Bartlett Elem
- Middle: A. Crosby Kennett Middle Sch
- High: A. Crosby Kennett Sr. High
- District: SAU #9
Source: PrimeMLS. This data may not be complete. We recommend contacting the local school district to confirm school assignments for this home.

Get pre-qualified for a loan
At Zillow Home Loans, we can pre-qualify you in as little as 5 minutes with no impact to your credit score.An equal housing lender. NMLS #10287.

