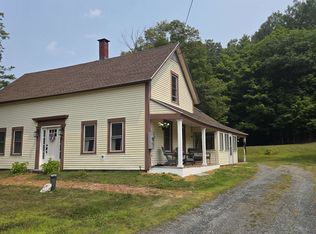Closed
Listed by:
Jillian Kenney,
Vanessa Stone Real Estate 603-632-5757,
Vanessa Stone,
Vanessa Stone Real Estate
Bought with: Coldwell Banker Realty Center Harbor NH
$362,500
60 Gristmill Hill Road, Canaan, NH 03741
3beds
1,810sqft
Ranch
Built in 1995
0.92 Acres Lot
$400,400 Zestimate®
$200/sqft
$2,895 Estimated rent
Home value
$400,400
$380,000 - $420,000
$2,895/mo
Zestimate® history
Loading...
Owner options
Explore your selling options
What's special
This 2-3 bedroom, 2 bath Ranch home is move-in ready for its new owners! It has a one-car attached garage, a spacious kitchen with ample cabinet and counter space that overlooks into the open dining area. Soak in the sunshine and warmth from the south-facing living room windows. Two generous sized bedrooms, an updated bath and laundry complete the first floor. The lower level has a finished family room and a bedroom with an attached full bath! All utilities are tucked away with extra space for storage. Walk up to the sunny backyard complete with a dog fence ready for your furry family member to roam around in. A quick 2 minute drive (or a nice walk?!) puts you in downtown Canaan, and 30 minutes or less gets you to DHMC or Dartmouth College. This well-maintained home has updated utilities and a brand new whole house generator!
Zillow last checked: 8 hours ago
Listing updated: April 24, 2024 at 09:40am
Listed by:
Jillian Kenney,
Vanessa Stone Real Estate 603-632-5757,
Vanessa Stone,
Vanessa Stone Real Estate
Bought with:
Susan Y Bruce
Coldwell Banker Realty Center Harbor NH
Source: PrimeMLS,MLS#: 4989204
Facts & features
Interior
Bedrooms & bathrooms
- Bedrooms: 3
- Bathrooms: 2
- Full bathrooms: 1
- 3/4 bathrooms: 1
Heating
- Propane, Gas Heater, Hot Water
Cooling
- None
Appliances
- Included: Dishwasher, Dryer, Range Hood, Gas Range, Refrigerator, Washer
- Laundry: 1st Floor Laundry
Features
- Ceiling Fan(s), Dining Area, Natural Light
- Flooring: Carpet, Hardwood, Vinyl
- Basement: Daylight,Finished,Full,Partially Finished,Storage Space,Walk-Up Access
Interior area
- Total structure area: 1,874
- Total interior livable area: 1,810 sqft
- Finished area above ground: 1,064
- Finished area below ground: 746
Property
Parking
- Total spaces: 1
- Parking features: Crushed Stone, Gravel, Auto Open, Direct Entry, Driveway, Garage, Attached
- Garage spaces: 1
- Has uncovered spaces: Yes
Accessibility
- Accessibility features: 1st Floor Bedroom, 1st Floor Full Bathroom, 1st Floor Hrd Surfce Flr, Hard Surface Flooring, One-Level Home, 1st Floor Laundry
Features
- Levels: One
- Stories: 1
- Exterior features: Shed
- Fencing: Dog Fence
- Frontage length: Road frontage: 317
Lot
- Size: 0.92 Acres
- Features: Country Setting
Details
- Parcel number: CANNM00017B00099AL000001
- Zoning description: Canaan Planning Board
- Other equipment: Radon Mitigation, Standby Generator
Construction
Type & style
- Home type: SingleFamily
- Architectural style: Ranch
- Property subtype: Ranch
Materials
- Wood Frame, Vinyl Siding
- Foundation: Concrete
- Roof: Standing Seam
Condition
- New construction: No
- Year built: 1995
Utilities & green energy
- Electric: Circuit Breakers
- Sewer: Private Sewer, Septic Tank
- Utilities for property: Cable at Site, Propane, Gas On-Site
Community & neighborhood
Location
- Region: Canaan
Other
Other facts
- Road surface type: Paved
Price history
| Date | Event | Price |
|---|---|---|
| 4/24/2024 | Sold | $362,500+0.7%$200/sqft |
Source: | ||
| 3/26/2024 | Listed for sale | $359,900+111.7%$199/sqft |
Source: | ||
| 6/18/2012 | Sold | $170,000+6.3%$94/sqft |
Source: Public Record Report a problem | ||
| 7/14/2009 | Sold | $160,000$88/sqft |
Source: Public Record Report a problem | ||
Public tax history
| Year | Property taxes | Tax assessment |
|---|---|---|
| 2024 | $6,042 +11.5% | $204,600 +2.5% |
| 2023 | $5,419 +3.1% | $199,600 +3.1% |
| 2022 | $5,256 -4.9% | $193,600 +20.5% |
Find assessor info on the county website
Neighborhood: 03741
Nearby schools
GreatSchools rating
- 4/10Canaan Elementary SchoolGrades: PK-4Distance: 0.7 mi
- 5/10Indian River SchoolGrades: 5-8Distance: 3.8 mi
- 7/10Mascoma Valley Regional High SchoolGrades: 9-12Distance: 3.7 mi
Schools provided by the listing agent
- Elementary: Canaan Elementary School
- Middle: Indian River Middle School
- High: Mascoma Valley Regional High
- District: Mascoma Valley Sch Dst SAU #62
Source: PrimeMLS. This data may not be complete. We recommend contacting the local school district to confirm school assignments for this home.
Get pre-qualified for a loan
At Zillow Home Loans, we can pre-qualify you in as little as 5 minutes with no impact to your credit score.An equal housing lender. NMLS #10287.
