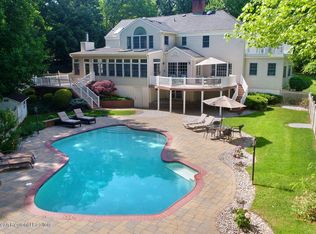Sold for $1,750,000
$1,750,000
60 Glenwood Road, Colts Neck, NJ 07722
4beds
--sqft
Single Family Residence
Built in 1971
1.27 Acres Lot
$2,013,900 Zestimate®
$--/sqft
$7,605 Estimated rent
Home value
$2,013,900
$1.85M - $2.20M
$7,605/mo
Zestimate® history
Loading...
Owner options
Explore your selling options
What's special
Spectacular 4 bedroom 5.5 bathroom custom Tudor home on a cul-de-sac street that is truly too special to miss. The first floor offers great entertaining spaces including Formal Dining Room, Great Room with vaulted, beamed ceilings, floor to ceiling stone gas fireplace & beautiful windows. The Gourmet Kitchen is the heart of this home with multiple areas to gather.
The Family Room grants you access to the outdoor covered porch with views of your own resort like backyard.
The Primary bedroom offers an en suite bathroom, large walk in closet, vaulted ceilings, skylights and access to a covered porch overlooking the backyard. The second floor is completed by 2 Princess suites, one additional bedroom, full bath and laundry room The finished third level offers a beautiful flexible space ideal for a home office, studio or guests. The full finished basement has a full bath, laundry closet and kitchenette that opens up directly to the pool area.
The back yard is the the most special feature of this property. It offers privacy year round, stunning pool, multi level stone patios, pond with waterfall, gazebo, full tennis/sports court, perennial gardens and outdoor lighting that makes it all come alive at night.
Easy access to Highway34, Rte520, GSP, NYC transportation, 15 miles to Jersey Shore beaches, 50 miles to NYC.
Zillow last checked: 8 hours ago
Listing updated: February 12, 2025 at 07:15pm
Listed by:
Nancy Loureiro 732-996-7713,
Berkshire Hathaway HomeServices Fox & Roach - Holmdel
Bought with:
Jonathan Adler, 0017206
Davis Realtors
Source: MoreMLS,MLS#: 22238063
Facts & features
Interior
Bedrooms & bathrooms
- Bedrooms: 4
- Bathrooms: 6
- Full bathrooms: 5
- 1/2 bathrooms: 1
Bathroom
- Description: .5
Heating
- Natural Gas, Radiant, Forced Air, 3+ Zoned Heat
Cooling
- Multi Units, Central Air, 3+ Zoned AC
Features
- Balcony, Ceilings - 9Ft+ 1st Flr, Center Hall, Dec Molding, Wet Bar, Eat-in Kitchen, Recessed Lighting
- Flooring: Laminate
- Windows: Lead Glass Window
- Basement: Finished,Full,Heated,Walk-Out Access
- Attic: Attic,Walk-up
- Number of fireplaces: 1
Property
Parking
- Total spaces: 2
- Parking features: Circular Driveway, Paved, Asphalt, Driveway
- Attached garage spaces: 2
- Has uncovered spaces: Yes
Features
- Stories: 4
- Exterior features: Balcony, Basketball Court, Recreation Area, Swimming, Lighting, Tennis Court(s)
- Has private pool: Yes
- Pool features: In Ground, Pool Equipment
Lot
- Size: 1.27 Acres
- Features: Dead End Street
Details
- Parcel number: 1000001000000033
- Zoning description: Residential
Construction
Type & style
- Home type: SingleFamily
- Architectural style: Custom,Tudor
- Property subtype: Single Family Residence
Condition
- New construction: No
- Year built: 1971
Utilities & green energy
- Water: Well
Community & neighborhood
Location
- Region: Colts Neck
- Subdivision: None
Price history
| Date | Event | Price |
|---|---|---|
| 6/20/2023 | Sold | $1,750,000 |
Source: | ||
| 5/12/2023 | Pending sale | $1,750,000 |
Source: | ||
| 4/4/2023 | Listed for sale | $1,750,000 |
Source: | ||
| 2/26/2023 | Listing removed | -- |
Source: Berkshire Hathaway HomeServices Fox & Roach, REALTORS Report a problem | ||
| 1/25/2023 | Pending sale | $1,750,000 |
Source: | ||
Public tax history
| Year | Property taxes | Tax assessment |
|---|---|---|
| 2025 | $26,886 +17.1% | $1,804,400 +17.1% |
| 2024 | $22,956 +20.5% | $1,540,700 +25.8% |
| 2023 | $19,053 +24.2% | $1,224,500 +32.6% |
Find assessor info on the county website
Neighborhood: 07722
Nearby schools
GreatSchools rating
- NAConover Road Primary SchoolGrades: PK-2Distance: 2.2 mi
- 7/10Cedar Drive Middle SchoolGrades: 6-8Distance: 3.2 mi
- 5/10Colts Neck High SchoolGrades: 9-12Distance: 4.4 mi
Schools provided by the listing agent
- Elementary: Conover Road
- Middle: Cedar Drive
- High: Colts Neck
Source: MoreMLS. This data may not be complete. We recommend contacting the local school district to confirm school assignments for this home.
Get a cash offer in 3 minutes
Find out how much your home could sell for in as little as 3 minutes with a no-obligation cash offer.
Estimated market value$2,013,900
Get a cash offer in 3 minutes
Find out how much your home could sell for in as little as 3 minutes with a no-obligation cash offer.
Estimated market value
$2,013,900
