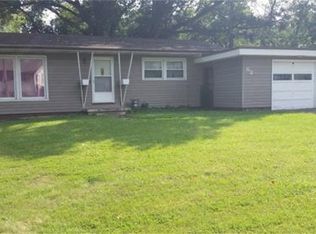Not your average South Shores Ranch. The kitchen has custom cabinetry, new counter tops, ceramic tile floor and stainless steel appliances. Hardwood floors flow throughout the living room and both main floor bedrooms. The large master bedroom has a walk in closet. Main level bathroom has marble tile and updated fixtures. On the lower level you will find a wet bar with granite counter tops and wine fridge, granite tiled jacuzzi, pool table that stays, office that could be third bedroom, half bath and a theater room with built in media storage cabinets, custom lighting and six reclining theater chairs. Recessed lighting throughout this home. Situated on a corner lot in south shores with 1 car detached garage. Close to parks, schools, shopping and restaurants.
This property is off market, which means it's not currently listed for sale or rent on Zillow. This may be different from what's available on other websites or public sources.
