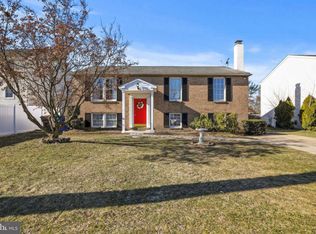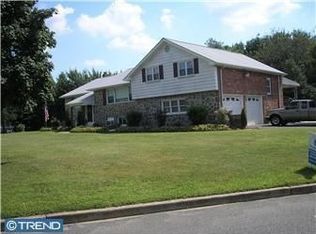Sold for $395,000 on 05/29/25
$395,000
60 Glen Echo Ave, Swedesboro, NJ 08085
4beds
3,186sqft
Single Family Residence
Built in 1988
8,028 Square Feet Lot
$414,300 Zestimate®
$124/sqft
$3,465 Estimated rent
Home value
$414,300
$381,000 - $452,000
$3,465/mo
Zestimate® history
Loading...
Owner options
Explore your selling options
What's special
Affordable Forever Home in Historic Swedesboro! Dream big and move fast to catch this newly listed 2200 square feet home featuring 4 bedrooms, 2.5 bathrooms and a full finished basement for under $400,000! For centuries Swedesboro has been a stable and sought after location offering a vibrant small-town experience with great people and numerous unique local attractions - which include a diverse food scene that seems to get better every year. Arriving at 60 Glen Echo, you'll appreciate the curb appeal of this well kept home. The front porch gives way to the main entrance. Once inside, you'll have access to the first floor which is comprised of a foyer, family room, lounge, full kitchen, dining area, and powder room. The kitchen stands out as impressive. Completed by Matteo Family Kitchens, this functional space is a chef's dream with granite counters, stainless steel appliances, and an abundance of cabinet and counter space. Off of the kitchen is a former formal dining room that was converted into a bar/lounge area. If you're so inclined, this attractively executed space is the right place to unwind after a stressful day. Heading upstairs you'll find all 4 bedrooms and both full bathrooms. At the upstairs landing, the two non-primary bedrooms to your right are oversized and feature a great amount of closet space. The hall bathroom presents well and functions as designed. Next is the owner's suite and it is one of the most impressive aspects of this home. Oversized, in the best way possible, it features a newly upgraded full bathroom, walk in closet, and plenty of room for a king sized bed plus matching furniture. Off of the bedding area is a massive sitting area measuring over 200 square feet. This space has its own separate closet that then connects to the 4th bedroom. Interestingly, this 4th bedroom is also accessible from a secondary staircase with direct access to the attached garage below. Although very distinctive in design, it's a layout that can serve many purchasers who may desire a layout like this. Moving back to the main level and to the kitchen you'll find access to the full basement. Mostly finished, the approximate 900 square feet pushes your finished space above 3,000 square feet total and offers the space for a potential additional living area, game room, or any use that suits your personal needs. Lastly, you'll find the washer and dryer in the rear corner. Heading out back you'll find a large rear deck with plenty of space to enjoy these beautiful spring days and the fenced in yard space provides enough utility for enjoyment without being a burden to maintain. This home has been improved and maintained by long term owners who made this house their home. The Sellers have their next destination set and are ready to move as soon as you're able to buy. Beat the rush of the spring market and embrace a piece of real estate that you'll be happy to call your new home. Schedule your appointment today!
Zillow last checked: 8 hours ago
Listing updated: May 29, 2025 at 12:29pm
Listed by:
Paul Viereck 609-320-0029,
Compass New Jersey, LLC - Moorestown
Bought with:
Robert Peters
Weichert Realtors - Moorestown
Source: Bright MLS,MLS#: NJGL2054252
Facts & features
Interior
Bedrooms & bathrooms
- Bedrooms: 4
- Bathrooms: 3
- Full bathrooms: 2
- 1/2 bathrooms: 1
- Main level bathrooms: 1
Primary bedroom
- Level: Upper
- Area: 240 Square Feet
- Dimensions: 20 X 12
Bedroom 1
- Level: Upper
- Area: 208 Square Feet
- Dimensions: 16 X 13
Bedroom 2
- Level: Upper
- Area: 156 Square Feet
- Dimensions: 13 X 12
Dining room
- Level: Main
- Area: 130 Square Feet
- Dimensions: 13 X 10
Family room
- Level: Main
- Area: 228 Square Feet
- Dimensions: 19 X 12
Kitchen
- Features: Kitchen - Gas Cooking
- Level: Main
- Area: 132 Square Feet
- Dimensions: 12 X 11
Living room
- Level: Main
- Area: 234 Square Feet
- Dimensions: 18 X 13
Other
- Description: OFFICE
- Level: Upper
- Area: 132 Square Feet
- Dimensions: 12 X 11
Other
- Description: GAME
- Level: Lower
- Area: 253 Square Feet
- Dimensions: 23 X 11
Other
- Description: DEN
- Level: Lower
- Area: 272 Square Feet
- Dimensions: 17 X 16
Heating
- Forced Air, Natural Gas, Electric
Cooling
- Central Air, Electric
Appliances
- Included: Built-In Range, Dishwasher, Disposal, Electric Water Heater
- Laundry: In Basement
Features
- Ceiling Fan(s)
- Basement: Full,Finished
- Has fireplace: No
Interior area
- Total structure area: 3,186
- Total interior livable area: 3,186 sqft
- Finished area above ground: 2,268
- Finished area below ground: 918
Property
Parking
- Total spaces: 1
- Parking features: Inside Entrance, Driveway, Attached
- Attached garage spaces: 1
- Has uncovered spaces: Yes
Accessibility
- Accessibility features: None
Features
- Levels: Two
- Stories: 2
- Patio & porch: Deck, Porch
- Exterior features: Sidewalks, Street Lights
- Pool features: None
- Fencing: Other
Lot
- Size: 8,028 sqft
- Features: Front Yard, Rear Yard, SideYard(s)
Details
- Additional structures: Above Grade, Below Grade
- Parcel number: 170003100001 07
- Zoning: RES
- Special conditions: Standard
Construction
Type & style
- Home type: SingleFamily
- Architectural style: Colonial
- Property subtype: Single Family Residence
Materials
- Frame
- Foundation: Concrete Perimeter
- Roof: Pitched,Shingle
Condition
- New construction: No
- Year built: 1988
Utilities & green energy
- Electric: 200+ Amp Service
- Sewer: Public Sewer
- Water: Public
- Utilities for property: Cable Connected
Community & neighborhood
Security
- Security features: Security System
Location
- Region: Swedesboro
- Subdivision: None Available
- Municipality: SWEDESBORO BORO
Other
Other facts
- Listing agreement: Exclusive Right To Sell
- Listing terms: VA Loan,FHA 203(b),FHA,Conventional,Cash
- Ownership: Fee Simple
Price history
| Date | Event | Price |
|---|---|---|
| 5/29/2025 | Sold | $395,000$124/sqft |
Source: | ||
| 4/28/2025 | Contingent | $395,000$124/sqft |
Source: | ||
| 4/24/2025 | Listed for sale | $395,000+1.8%$124/sqft |
Source: | ||
| 4/13/2025 | Contingent | $388,000$122/sqft |
Source: | ||
| 4/4/2025 | Listed for sale | $388,000+89.3%$122/sqft |
Source: | ||
Public tax history
| Year | Property taxes | Tax assessment |
|---|---|---|
| 2025 | $9,427 | $221,700 |
| 2024 | $9,427 +0.9% | $221,700 |
| 2023 | $9,345 +0.2% | $221,700 |
Find assessor info on the county website
Neighborhood: 08085
Nearby schools
GreatSchools rating
- NAMargaret C Clifford SchoolGrades: PK-KDistance: 0.6 mi
- 9/10Walter H. Hill Elementary SchoolGrades: 6Distance: 0.8 mi
- 8/10Kingsway Reg High SchoolGrades: 9-12Distance: 1.2 mi
Schools provided by the listing agent
- District: Swedesboro-woolwich Public Schools
Source: Bright MLS. This data may not be complete. We recommend contacting the local school district to confirm school assignments for this home.

Get pre-qualified for a loan
At Zillow Home Loans, we can pre-qualify you in as little as 5 minutes with no impact to your credit score.An equal housing lender. NMLS #10287.
Sell for more on Zillow
Get a free Zillow Showcase℠ listing and you could sell for .
$414,300
2% more+ $8,286
With Zillow Showcase(estimated)
$422,586
