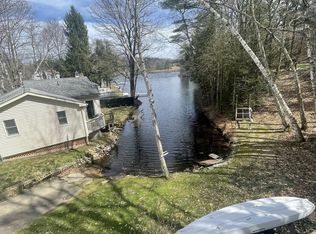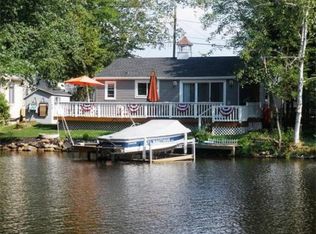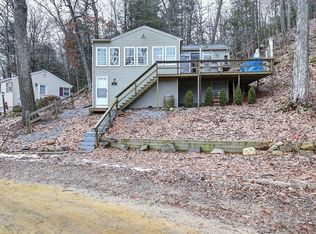Sold for $935,000
$935,000
60 Gilbronson Rd, Union, CT 06076
3beds
1,941sqft
Single Family Residence
Built in 2002
4.38 Acres Lot
$949,000 Zestimate®
$482/sqft
$3,638 Estimated rent
Home value
$949,000
$864,000 - $1.03M
$3,638/mo
Zestimate® history
Loading...
Owner options
Explore your selling options
What's special
This stunning, custom-designed, year-round waterfront home offers the perfect blend of luxury and comfort on over 4.3 beautifully landscaped acres with expansive 708' of water frontage on the coveted Hamilton Reservoir. Featuring 3 spacious bedrooms and 4 bathrooms, this thoughtfully crafted home is ideal for everyday living or as the ultimate stay-home vacation retreat. With your choice of a 4-car garage or a 3-car garage with dedicated boat storage, it's built for both convenience and adventure. Entertain with ease at the charming party pavilion, relax by the water, or set off from your private boat dock to explore the reservoir. Panoramic water views and serene surroundings complete this one-of-a-kind property-truly a lakeside paradise for all seasons. With a quick ride in either direction and you could be in Hartford, Boston or downtown Sturbridge to enjoy the Village, shops and fabulous Restaurants. The perfect spot to relax and unwind. Open to the public Saturday 11am - 2pm
Zillow last checked: 8 hours ago
Listing updated: November 19, 2025 at 09:49am
Listed by:
Paula J. Smith 860-748-6801,
Berkshire Hathaway HomeServices Realty Professionals 413-567-3361
Bought with:
Non Member
Non Member Office
Source: MLS PIN,MLS#: 73437309
Facts & features
Interior
Bedrooms & bathrooms
- Bedrooms: 3
- Bathrooms: 4
- Full bathrooms: 2
- 1/2 bathrooms: 2
- Main level bathrooms: 1
- Main level bedrooms: 1
Primary bedroom
- Features: Bathroom - Full, Walk-In Closet(s), Flooring - Wall to Wall Carpet, Balcony / Deck, Slider
- Level: Main,First
Bedroom 2
- Features: Closet, Flooring - Wall to Wall Carpet
- Level: Second
Bedroom 3
- Features: Closet, Flooring - Wall to Wall Carpet
- Level: Second
Primary bathroom
- Features: Yes
Bathroom 1
- Features: Bathroom - Full, Bathroom - Double Vanity/Sink, Bathroom - Tiled With Shower Stall, Flooring - Stone/Ceramic Tile, Dryer Hookup - Electric, Washer Hookup
- Level: Main,First
Bathroom 2
- Features: Bathroom - Half
- Level: First
Bathroom 3
- Features: Bathroom - Full, Bathroom - With Tub & Shower
- Level: Second
Dining room
- Features: Flooring - Hardwood, Balcony / Deck, Open Floorplan, Slider
- Level: Main,First
Family room
- Features: Bathroom - Half, Flooring - Wall to Wall Carpet, Slider
- Level: Basement
Kitchen
- Features: Flooring - Hardwood, Dining Area, Breakfast Bar / Nook, Country Kitchen
- Level: Main,First
Living room
- Features: Wood / Coal / Pellet Stove, Flooring - Hardwood, Balcony / Deck, Open Floorplan, Slider
- Level: Main,First
Heating
- Baseboard, Oil, Wood
Cooling
- Central Air
Appliances
- Included: Water Heater, Range, Dishwasher, Disposal, Microwave, Refrigerator, Washer, Dryer, Vacuum System
- Laundry: First Floor, Electric Dryer Hookup, Washer Hookup
Features
- Bathroom - Half, Slider, Bathroom, Sun Room, Central Vacuum
- Flooring: Wood, Tile, Carpet
- Doors: Storm Door(s)
- Windows: Insulated Windows
- Basement: Full,Partially Finished,Walk-Out Access
- Number of fireplaces: 2
Interior area
- Total structure area: 1,941
- Total interior livable area: 1,941 sqft
- Finished area above ground: 1,941
- Finished area below ground: 924
Property
Parking
- Total spaces: 14
- Parking features: Attached, Detached, Garage Door Opener, Storage, Paved Drive, Off Street, Paved
- Attached garage spaces: 4
- Uncovered spaces: 10
Features
- Patio & porch: Porch, Screened, Deck, Patio
- Exterior features: Porch, Porch - Screened, Deck, Patio, Balcony, Cabana, Stone Wall
- Has view: Yes
- View description: Scenic View(s), Water, Lake
- Has water view: Yes
- Water view: Lake,Water
- Waterfront features: Waterfront, Lake, Frontage, Frontage, 0 to 1/10 Mile To Beach
- Frontage length: 570.00
Lot
- Size: 4.38 Acres
- Features: Wooded, Cleared, Gentle Sloping, Other
Details
- Additional structures: Cabana
- Parcel number: UNIOM0011B0004L001
- Zoning: R002
Construction
Type & style
- Home type: SingleFamily
- Architectural style: Cape
- Property subtype: Single Family Residence
Materials
- Frame
- Foundation: Concrete Perimeter
- Roof: Shingle
Condition
- Year built: 2002
Utilities & green energy
- Electric: Generator, 200+ Amp Service, Generator Connection
- Sewer: Private Sewer
- Water: Private
- Utilities for property: for Electric Range, for Electric Dryer, Washer Hookup, Generator Connection
Green energy
- Energy efficient items: Thermostat
Community & neighborhood
Community
- Community features: Highway Access, Marina
Location
- Region: Union
- Subdivision: Hamilton Reservoir
Other
Other facts
- Listing terms: Contract
Price history
| Date | Event | Price |
|---|---|---|
| 11/18/2025 | Sold | $935,000+4.1%$482/sqft |
Source: MLS PIN #73437309 Report a problem | ||
| 10/13/2025 | Pending sale | $898,000$463/sqft |
Source: | ||
| 10/7/2025 | Listed for sale | $898,000+596.1%$463/sqft |
Source: | ||
| 5/1/2001 | Sold | $129,000$66/sqft |
Source: Public Record Report a problem | ||
Public tax history
| Year | Property taxes | Tax assessment |
|---|---|---|
| 2025 | $11,854 +3.9% | $500,610 |
| 2024 | $11,404 +14.6% | $500,610 +42.6% |
| 2023 | $9,955 -0.9% | $351,130 |
Find assessor info on the county website
Neighborhood: 06076
Nearby schools
GreatSchools rating
- NAUnion SchoolGrades: PK-8Distance: 3 mi
Schools provided by the listing agent
- High: Union
Source: MLS PIN. This data may not be complete. We recommend contacting the local school district to confirm school assignments for this home.

Get pre-qualified for a loan
At Zillow Home Loans, we can pre-qualify you in as little as 5 minutes with no impact to your credit score.An equal housing lender. NMLS #10287.


