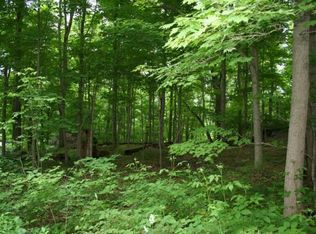Sold for $899,000
$899,000
60 Georgetown Road, Weston, CT 06883
4beds
2,496sqft
Single Family Residence
Built in 1975
2.5 Acres Lot
$973,900 Zestimate®
$360/sqft
$6,278 Estimated rent
Home value
$973,900
$915,000 - $1.04M
$6,278/mo
Zestimate® history
Loading...
Owner options
Explore your selling options
What's special
Step into luxury with this fully renovated ranch in Weston, where modern amenities meet tranquil country living on over 2 acres of serene land. At the heart of this exquisite home is a beautifully updated kitchen, complemented by elegant baths that make every day feel like a spa day. With 4 bedrooms and 3 full baths, this residence ensures comfort and style in every corner. Top-of-the-line energy-saving features include spray foam insulation, new windows, a new roof, and a high-efficiency heat pump. The fully finished walk-out lower level introduces an additional bedroom, full bath, laundry room and flexible living space, ideal for accommodating guests or setting up a home office. Outdoor living spaces are equally impressive, featuring a maintenance-free composite deck accessible from the kitchen and a picturesque blue stone patio off the lower level-perfect settings for entertaining or private relaxation. With no detail overlooked, this property offers a seamless blend of luxury, efficiency, and peaceful country charm. Ready for immediate occupancy, it's the perfect retreat for those seeking a move-in-ready home.
Zillow last checked: 8 hours ago
Listing updated: April 18, 2025 at 08:30am
Listed by:
Mary Ann Lindwall 203-451-9502,
The Riverside Realty Group 203-226-8300
Bought with:
AnnMarie Sementilli, RES.0774820
William Pitt Sotheby's Int'l
Source: Smart MLS,MLS#: 24008684
Facts & features
Interior
Bedrooms & bathrooms
- Bedrooms: 4
- Bathrooms: 3
- Full bathrooms: 3
Primary bedroom
- Features: Built-in Features, Full Bath, Hardwood Floor
- Level: Main
Bedroom
- Features: Hardwood Floor
- Level: Main
Bedroom
- Features: Hardwood Floor
- Level: Main
Bedroom
- Level: Lower
Bathroom
- Level: Lower
Kitchen
- Features: Remodeled, Quartz Counters, Dining Area, Eating Space, Sliders, Hardwood Floor
- Level: Main
Living room
- Features: Hardwood Floor
- Level: Main
Rec play room
- Level: Lower
Heating
- Forced Air, Zoned, Propane
Cooling
- Central Air, Zoned
Appliances
- Included: Oven/Range, Range Hood, Refrigerator, Freezer, Dishwasher, Water Heater
- Laundry: Lower Level
Features
- Entrance Foyer
- Basement: Full,Heated,Finished,Cooled,Walk-Out Access,Liveable Space
- Attic: Storage,Pull Down Stairs
- Has fireplace: No
Interior area
- Total structure area: 2,496
- Total interior livable area: 2,496 sqft
- Finished area above ground: 1,248
- Finished area below ground: 1,248
Property
Parking
- Total spaces: 2
- Parking features: Attached, Off Street, Driveway, Garage Door Opener, Private
- Attached garage spaces: 1
- Has uncovered spaces: Yes
Features
- Patio & porch: Deck, Patio
- Exterior features: Rain Gutters
- Waterfront features: Beach Access
Lot
- Size: 2.50 Acres
- Features: Wetlands, Few Trees, Level, Cleared
Details
- Parcel number: 405204
- Zoning: R
Construction
Type & style
- Home type: SingleFamily
- Architectural style: Ranch
- Property subtype: Single Family Residence
Materials
- Clapboard
- Foundation: Concrete Perimeter
- Roof: Asphalt
Condition
- New construction: No
- Year built: 1975
Utilities & green energy
- Sewer: Septic Tank
- Water: Well
- Utilities for property: Cable Available
Green energy
- Energy efficient items: Thermostat
Community & neighborhood
Community
- Community features: Park, Public Rec Facilities, Tennis Court(s)
Location
- Region: Weston
- Subdivision: Georgetown
Price history
| Date | Event | Price |
|---|---|---|
| 6/14/2024 | Sold | $899,000$360/sqft |
Source: | ||
| 6/4/2024 | Pending sale | $899,000$360/sqft |
Source: | ||
| 4/11/2024 | Listed for sale | $899,000+136.6%$360/sqft |
Source: | ||
| 8/28/2023 | Sold | $380,000+27.1%$152/sqft |
Source: Public Record Report a problem | ||
| 6/30/1998 | Sold | $299,000$120/sqft |
Source: | ||
Public tax history
| Year | Property taxes | Tax assessment |
|---|---|---|
| 2025 | $13,596 +53.3% | $568,890 +50.5% |
| 2024 | $8,870 -4.7% | $377,930 +34.3% |
| 2023 | $9,304 +0.3% | $281,430 |
Find assessor info on the county website
Neighborhood: 06883
Nearby schools
GreatSchools rating
- 9/10Weston Intermediate SchoolGrades: 3-5Distance: 3.7 mi
- 8/10Weston Middle SchoolGrades: 6-8Distance: 3.3 mi
- 10/10Weston High SchoolGrades: 9-12Distance: 3.5 mi
Schools provided by the listing agent
- Elementary: Hurlbutt
- Middle: Weston
- High: Weston
Source: Smart MLS. This data may not be complete. We recommend contacting the local school district to confirm school assignments for this home.
Get pre-qualified for a loan
At Zillow Home Loans, we can pre-qualify you in as little as 5 minutes with no impact to your credit score.An equal housing lender. NMLS #10287.
Sell for more on Zillow
Get a Zillow Showcase℠ listing at no additional cost and you could sell for .
$973,900
2% more+$19,478
With Zillow Showcase(estimated)$993,378
