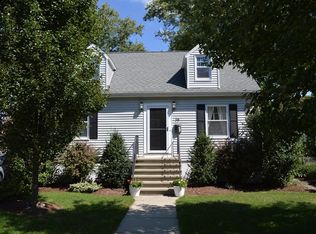Prepare to be shocked by the space in this Dallin area new construction Colonial! Step into a floor plan like no other; open space plus separate living areas! The open kitchen/dining area is highlighted by a handmade Spanish tile backsplash, stainless steel appliances, granite counters with plenty of cabinets, center island with under counter microwave & a gas range with oven hood! First floor formal living room with gas fireplace, built-in bookcases & crown molding provide the details you crave in new construction. The second floor boasts a King size master with double closets & master bath, two additional good sized bedrooms, a unique separate reading area/home office with gas fireplace and walk-up finished third floor for that one extra room that is always needed for a family room, guest space etc. Sit on the back deck overlooking the level lot with mature trees in the backyard. Don't miss this beautifully built home; the size and space you want plus a wonderful neighborhood feel!
This property is off market, which means it's not currently listed for sale or rent on Zillow. This may be different from what's available on other websites or public sources.
