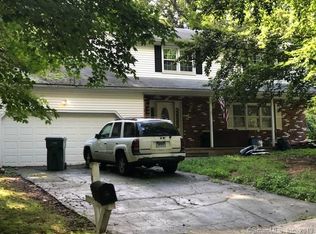Renovated Colonial with unique open floor plan. Kitchen was completely gutted and remodeled with all new cabinetry, granite counter tops, stainless steel appliances, recessed lighting and hardwood floors. Both baths have been remodeled with a brand new half bath added to the first floor. New hardwood, new baseboard trim, new trim around all of the windows, Recessed lighting in the family room with large fireplace and two doors, one a slider, opening to the back deck. Every fixture in the home has been replaced, all the interior doors have been replaced with solid wood six panel doors, and one exterior back door has been replace. Home has a first floor office which could be a first floor 4th bedroom. Office features built in cabinets and shelves. Master Bedroom has double closets and a remodeled master bathroom. Lower level is open a spacious with two separate hookups for two sets of washer and dryer. Lower Level is great space for storage, and easily finishable into living space as an additional recreation room, family room, exercise room. This adds an additional 550sf for potential living space. Second basement is lined with shelving and has an egress to the two car garage. Driveway and walkways are all new. Home sits on a level lot at the end of a Cul-de-Sac conveniently located in the center of Hamden close to all major highways, shopping centers, Quinnipiac University, and Yale. Please click on the virtual tour link and enjoy the tour and an interactive floor plan.
This property is off market, which means it's not currently listed for sale or rent on Zillow. This may be different from what's available on other websites or public sources.

