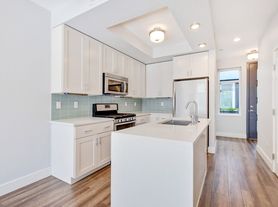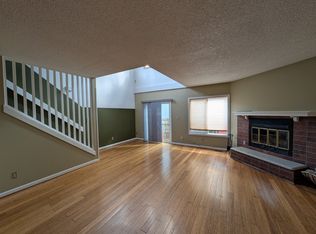PLEASE READ THIS WHOLE DESCRIPTION AND LOCATION. The Cantilever Deck off the Dining Room on 1st Ave. is currently being rebuilt. Property comes unfurnished.
This gorgeous, contemporary, two floor townhouse has a main level with 2 bedrooms and 2 full bathrooms and a garden level Bedroom or Office with an en suite full bathroom (there is no closet in this room). The townhouse is located in Cherry Creek. It is walking distance to the Cherry Creek Mall, boutiques and fine dining. A corner unit with a private entrance (on 1st Ave) and an unusual and architecturally interesting turret, the property's open floor plan offers a uniquely designed space in the living room, a gracious dining area and a fabulous kitchen with stunning granite countertops, backsplash, and all appliances. The spacious primary bedroom has an elegant, ceramic tile, en suite bath. Other special features include hardwood floors on both levels, plantation shutters, recessed lighting, gas fireplace, two decks and an attached two-car garage. Property Features: Private Entrance, Security System, Hardwood Floors, Granite Countertops, Cherry Cabinets, Breakfast Bar, Plantation Shutters, Gas Fireplace, Recessed Lighting, Illuminated Ceiling Fans, Tiled Bathrooms, Heating/Forced, Washer/Dryer.
Owner is a licensed real estate agent in the state of Colorado.
First month, last month, and security deposit due at signing.
Please drive by the unit prior to viewing and make sure you are ok with location on the corner of 1st and Garfield.
Looking for 1 year lease minimum. Owner pays HOA dues including water, trash, and landscaping; tenants pay all other utilities and wifi. Tenants must replace furnace filter monthly. Non-Smoking. 60 day written move out noticed required.
Townhouse for rent
Accepts Zillow applications
$4,100/mo
60 Garfield St SUITE A, Denver, CO 80206
3beds
1,890sqft
Price may not include required fees and charges.
Townhouse
Available now
Cats, small dogs OK
Central air
In unit laundry
Attached garage parking
Forced air
What's special
Gas fireplaceCorner unitPrivate entranceArchitecturally interesting turretTwo decksPlantation shuttersCherry cabinets
- 306 days |
- -- |
- -- |
Travel times
Facts & features
Interior
Bedrooms & bathrooms
- Bedrooms: 3
- Bathrooms: 3
- Full bathrooms: 3
Heating
- Forced Air
Cooling
- Central Air
Appliances
- Included: Dishwasher, Dryer, Freezer, Microwave, Oven, Refrigerator, Washer
- Laundry: In Unit
Features
- Flooring: Hardwood
Interior area
- Total interior livable area: 1,890 sqft
Property
Parking
- Parking features: Attached, Off Street
- Has attached garage: Yes
- Details: Contact manager
Features
- Exterior features: Garbage included in rent, Heating system: Forced Air, Landscaping included in rent, Water included in rent
Construction
Type & style
- Home type: Townhouse
- Property subtype: Townhouse
Utilities & green energy
- Utilities for property: Garbage, Water
Building
Management
- Pets allowed: Yes
Community & HOA
Location
- Region: Denver
Financial & listing details
- Lease term: 1 Year
Price history
| Date | Event | Price |
|---|---|---|
| 10/1/2025 | Price change | $4,100-2.4%$2/sqft |
Source: Zillow Rentals | ||
| 9/15/2025 | Price change | $4,200-2.3%$2/sqft |
Source: Zillow Rentals | ||
| 8/12/2025 | Price change | $4,300-2.3%$2/sqft |
Source: Zillow Rentals | ||
| 7/30/2025 | Price change | $4,400-2.2%$2/sqft |
Source: Zillow Rentals | ||
| 7/5/2025 | Price change | $4,500-5.3%$2/sqft |
Source: Zillow Rentals | ||

