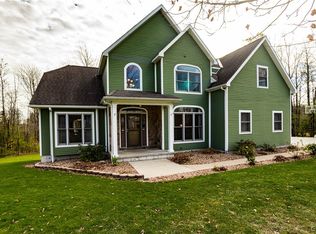Closed
$360,000
60 Gardenier Rd, Oswego, NY 13126
3beds
1,768sqft
Single Family Residence
Built in 2006
17.89 Acres Lot
$403,900 Zestimate®
$204/sqft
$2,453 Estimated rent
Home value
$403,900
$319,000 - $545,000
$2,453/mo
Zestimate® history
Loading...
Owner options
Explore your selling options
What's special
**The seller has requested that a Fairest & Best Deadline be set for Sunday, March 10, 2024 at 1:00pm for the listing at 60 Gardenier Rd. - Oswego Town.
The seller will review any and all offers Sunday afternoon.**
This John MacDonald "green-home" constructed house sits on over 17 acres and has nearly 1800 square feet of living space. This Cape Cod style home has an open floorplan with a main floor bedroom , kitchen, living room/dining room and half-bath. There are two more bedrooms on the second floor. Both bedrooms are large, with the primary en suite also having an extra sitting room. Hardwood floors run throughout the home. Be sure to notice the ample storage space in every room of the house. The propane and furnace are no longer needed, since the installation of a geothermal system throughout the house. The 2-car garage has added space for storage and a work area. Outside there is a welcoming back patio absorbing all the surrounding nature.
Zillow last checked: 8 hours ago
Listing updated: April 27, 2024 at 08:36pm
Listed by:
Ed Fayette 315-402-3655,
Century 21 Galloway Realty
Bought with:
Ryan Familo, 10401380197
Century 21 Galloway Realty
Source: NYSAMLSs,MLS#: S1524110 Originating MLS: Syracuse
Originating MLS: Syracuse
Facts & features
Interior
Bedrooms & bathrooms
- Bedrooms: 3
- Bathrooms: 3
- Full bathrooms: 2
- 1/2 bathrooms: 1
- Main level bathrooms: 1
- Main level bedrooms: 1
Heating
- Geothermal, Propane, Other, See Remarks, Forced Air
Cooling
- Other, See Remarks
Appliances
- Included: Dryer, Dishwasher, Gas Oven, Gas Range, Microwave, Propane Water Heater, Refrigerator, Washer
- Laundry: Main Level
Features
- Eat-in Kitchen, Separate/Formal Living Room, Country Kitchen, Kitchen/Family Room Combo, Living/Dining Room, Natural Woodwork, Bedroom on Main Level, Bath in Primary Bedroom
- Flooring: Hardwood, Varies
- Windows: Thermal Windows
- Number of fireplaces: 1
Interior area
- Total structure area: 1,768
- Total interior livable area: 1,768 sqft
Property
Parking
- Total spaces: 2
- Parking features: Attached, Garage
- Attached garage spaces: 2
Features
- Levels: Two
- Stories: 2
- Patio & porch: Open, Porch
- Exterior features: Dirt Driveway, Propane Tank - Leased
Lot
- Size: 17.89 Acres
- Dimensions: 498 x 1960
- Features: Rural Lot
Details
- Parcel number: 35420016400000030010100000
- Special conditions: Standard
Construction
Type & style
- Home type: SingleFamily
- Architectural style: Cape Cod
- Property subtype: Single Family Residence
Materials
- Stucco
- Foundation: Poured, Slab
- Roof: Asphalt
Condition
- Resale
- Year built: 2006
Utilities & green energy
- Sewer: Septic Tank
- Water: Connected, Public
- Utilities for property: Cable Available, High Speed Internet Available, Water Connected
Community & neighborhood
Location
- Region: Oswego
Other
Other facts
- Listing terms: Cash,Conventional,FHA,VA Loan
Price history
| Date | Event | Price |
|---|---|---|
| 4/26/2024 | Sold | $360,000+4.7%$204/sqft |
Source: | ||
| 3/12/2024 | Pending sale | $344,000$195/sqft |
Source: | ||
| 3/4/2024 | Listed for sale | $344,000$195/sqft |
Source: | ||
Public tax history
| Year | Property taxes | Tax assessment |
|---|---|---|
| 2024 | -- | $168,700 |
| 2023 | -- | $168,700 |
| 2022 | -- | $168,700 |
Find assessor info on the county website
Neighborhood: 13126
Nearby schools
GreatSchools rating
- 6/10Kingsford Park Elementary SchoolGrades: PK-6Distance: 1.8 mi
- 4/10Oswego Middle SchoolGrades: 7-8Distance: 1.2 mi
- 3/10Oswego High SchoolGrades: 9-12Distance: 1.8 mi
Schools provided by the listing agent
- District: Oswego
Source: NYSAMLSs. This data may not be complete. We recommend contacting the local school district to confirm school assignments for this home.
