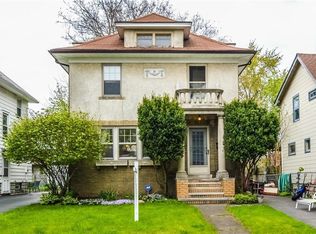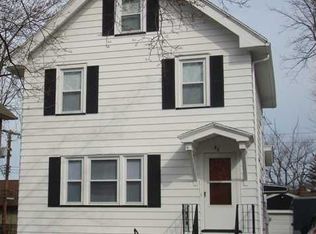Closed
$235,000
60 Gale Ter, Rochester, NY 14610
3beds
1,188sqft
Single Family Residence
Built in 1930
3,798.43 Square Feet Lot
$243,500 Zestimate®
$198/sqft
$2,113 Estimated rent
Home value
$243,500
$229,000 - $258,000
$2,113/mo
Zestimate® history
Loading...
Owner options
Explore your selling options
What's special
Winton road charm! Friendly neighborhood street with easy access to anywhere in Rochester. This beautifully cared-for home is comfortable and move-in ready. Featuring an open and inviting backyard, this property offers both appeal and functionality. In 2020, a new high-efficiency furnace and central air conditioning system were added to ensure comfort in every season.
Upstairs, you'll find a remarkably spacious primary bedroom—rare for city homes—alongside two additional generously sized bedrooms. The kitchen offers plenty of room for cooking and gathering, complete with sleek stainless steel appliances and abundant cabinet space. A full bathroom is located on the second floor, and the basement includes a shower with a tiled area that has potential to be converted into a second full bath.
Enjoy outdoor living with a deck, patio, fenced yard, and a shed for extra storage. Thoughtfully updated and lovingly cared for. Turn onto Winton for immediate access to 490 or go Blossom for immediate access to 590!
Delayed Showings/Negotiation. Showings begin 06/17/25 at 10am. Offers to be submitted on 06/23/25 by noon and good until 8pm.
Zillow last checked: 8 hours ago
Listing updated: September 05, 2025 at 06:43am
Listed by:
William Arieno 585-750-6030,
Howard Hanna
Bought with:
Emily Martini, 10401350696
Keller Williams Realty Gateway
Source: NYSAMLSs,MLS#: R1613603 Originating MLS: Rochester
Originating MLS: Rochester
Facts & features
Interior
Bedrooms & bathrooms
- Bedrooms: 3
- Bathrooms: 1
- Full bathrooms: 1
Heating
- Gas, Forced Air
Cooling
- Central Air
Appliances
- Included: Dryer, Dishwasher, Electric Oven, Electric Range, Disposal, Gas Water Heater, Microwave, Washer
- Laundry: In Basement
Features
- Separate/Formal Dining Room, Separate/Formal Living Room, Home Office, Pantry, Sliding Glass Door(s)
- Flooring: Hardwood, Varies, Vinyl
- Doors: Sliding Doors
- Basement: Full
- Has fireplace: No
Interior area
- Total structure area: 1,188
- Total interior livable area: 1,188 sqft
Property
Parking
- Parking features: No Garage
Features
- Levels: Two
- Stories: 2
- Patio & porch: Deck, Patio
- Exterior features: Blacktop Driveway, Deck, Fully Fenced, Patio
- Fencing: Full
Lot
- Size: 3,798 sqft
- Dimensions: 38 x 100
- Features: Rectangular, Rectangular Lot
Details
- Parcel number: 26140012241000020190000000
- Special conditions: Standard
Construction
Type & style
- Home type: SingleFamily
- Architectural style: Colonial,Two Story
- Property subtype: Single Family Residence
Materials
- Attic/Crawl Hatchway(s) Insulated, Composite Siding, Other, Copper Plumbing
- Foundation: Block
- Roof: Asphalt
Condition
- Resale
- Year built: 1930
Utilities & green energy
- Electric: Circuit Breakers
- Sewer: Connected
- Water: Connected, Public
- Utilities for property: Electricity Connected, Sewer Connected, Water Connected
Community & neighborhood
Location
- Region: Rochester
Other
Other facts
- Listing terms: Cash,Conventional,FHA,VA Loan
Price history
| Date | Event | Price |
|---|---|---|
| 9/3/2025 | Sold | $235,000+30.6%$198/sqft |
Source: | ||
| 6/27/2025 | Pending sale | $179,900$151/sqft |
Source: | ||
| 6/24/2025 | Contingent | $179,900$151/sqft |
Source: | ||
| 6/16/2025 | Listed for sale | $179,900+59.8%$151/sqft |
Source: | ||
| 4/24/2022 | Listing removed | -- |
Source: Zillow Rental Manager Report a problem | ||
Public tax history
| Year | Property taxes | Tax assessment |
|---|---|---|
| 2024 | -- | $170,200 +35.1% |
| 2023 | -- | $126,000 |
| 2022 | -- | $126,000 |
Find assessor info on the county website
Neighborhood: Browncroft
Nearby schools
GreatSchools rating
- 4/10School 46 Charles CarrollGrades: PK-6Distance: 0.6 mi
- 3/10East Lower SchoolGrades: 6-8Distance: 0.9 mi
- 2/10East High SchoolGrades: 9-12Distance: 0.9 mi
Schools provided by the listing agent
- District: Rochester
Source: NYSAMLSs. This data may not be complete. We recommend contacting the local school district to confirm school assignments for this home.

