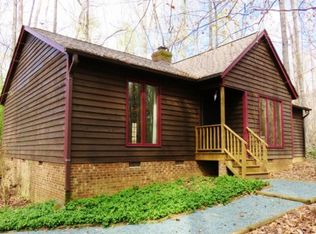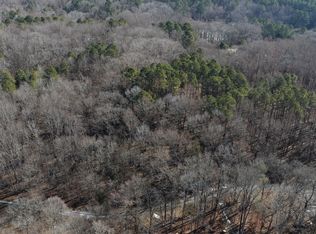Nestled on 4+ private acres, this exceptional property overlooks Terrellâs Creek & pond. Passive solar with tin roof, soaring ceilings, abundant windows, concrete floors & gorgeous natural wood. Kitchen features custom cabinetry, quartz counters, stainless appliances & gas range. Main floor master & studio with separate entrance. Savor the changing seasons on the wrap-around deck & screened porch. Yard enclosed w/deer fence. 2 natural springs. Rare opportunity. 3D Virtual tour.
This property is off market, which means it's not currently listed for sale or rent on Zillow. This may be different from what's available on other websites or public sources.

