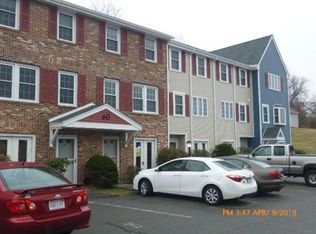Don't miss this gorgeous remodeled end unit at Fox Meadow overlooking open space with views of the mountains! Remodeled top to bottom, this delightful townhouse features new kitchen cabinets, granite countertops, and shiny stainless appliances. 2 spacious bedrooms upstairs and new 1/2 ba w/architecural accent on main level. Perfect for in-home enjoyment or entertaining, the open floorplan, hardwood floors, wood beams, and central air present a clean and welcoming environment. Bay windows fill the living room with abundant natural light. Sliders lead to your own private back deck w/walk out to a lush green lawn. The walkout basement features a finished heated area for office, playroom, or family room with extra storage in the attic. In the summer take advantage of the handsome clubhouse with outdoor patio and inground pool. Enjoy the feel of a single-family home with the benefit of a no-maintenance exterior and you have it made! Excellent commuter location and pet-friendly complex.
This property is off market, which means it's not currently listed for sale or rent on Zillow. This may be different from what's available on other websites or public sources.

