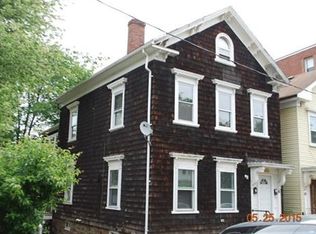Sold for $672,500
$672,500
60 Forest St, Roxbury, MA 02119
3beds
1,922sqft
Single Family Residence
Built in 1890
4,080 Square Feet Lot
$789,100 Zestimate®
$350/sqft
$4,732 Estimated rent
Home value
$789,100
$734,000 - $852,000
$4,732/mo
Zestimate® history
Loading...
Owner options
Explore your selling options
What's special
Mount Pleasant three-bedroom, 2.5-bath single family with bonus attic and yard. An 1800s staircase with a gracious curve and decorative newel post greets upon entry. Vintage hardwood floors lead into the large square living room with decorative mantle, tall ceilings and crown molding. Corner, light-filled dining room easily seats eight. Off the eat-in kitchen, the deck overlooks a spacious fenced-in yard. A half bath completes this level. The second level offers two especially large bedrooms, plus a third bedroom or office. The primary suite includes a full bathroom with shower. The updated common bath includes a dressing room with vanity. A steep staircase leads up to two attic rooms for overflow space. Mini-split air conditioning on two levels. Buses at the corner, and blocks to Nubian Square bus depot. Blocks to Madhouse Cafe and, soon to open this year, Nubian Markets and Jazz Urbane Cafe. Minutes to South Bay Center mall and quick access to Logan Airport.
Zillow last checked: 8 hours ago
Listing updated: April 12, 2023 at 09:32am
Listed by:
Good Boston Living Team 617-971-7080,
Unlimited Sotheby's International Realty 617-522-2200,
Melony Swasey 617-971-7080
Bought with:
Teda DeRosa-Pinckney
Coldwell Banker Realty - Cambridge
Source: MLS PIN,MLS#: 73075177
Facts & features
Interior
Bedrooms & bathrooms
- Bedrooms: 3
- Bathrooms: 3
- Full bathrooms: 2
- 1/2 bathrooms: 1
Primary bedroom
- Features: Ceiling Fan(s), Closet, Flooring - Wood
- Level: Second
- Area: 154
- Dimensions: 14 x 11
Bedroom 2
- Features: Closet, Flooring - Wood
- Level: Second
- Area: 210
- Dimensions: 15 x 14
Bedroom 3
- Features: Closet, Flooring - Wood
- Level: Second
- Area: 77
- Dimensions: 11 x 7
Primary bathroom
- Features: Yes
Bathroom 1
- Features: Bathroom - Half
- Level: First
Bathroom 2
- Features: Bathroom - Tiled With Shower Stall
- Level: Second
Bathroom 3
- Features: Bathroom - Tiled With Shower Stall
- Level: Second
Dining room
- Features: Closet, Flooring - Wood
- Level: First
- Area: 182
- Dimensions: 14 x 13
Kitchen
- Features: Flooring - Wood, Balcony / Deck, Countertops - Stone/Granite/Solid, Stainless Steel Appliances
- Level: First
- Area: 156
- Dimensions: 13 x 12
Living room
- Features: Ceiling Fan(s), Flooring - Wood, Crown Molding
- Level: First
- Area: 224
- Dimensions: 16 x 14
Heating
- Electric Baseboard, Hot Water, Ductless
Cooling
- Ductless
Appliances
- Included: Gas Water Heater, Range, Dishwasher, Microwave, Refrigerator, Washer, Dryer
- Laundry: Electric Dryer Hookup, Washer Hookup, In Basement
Features
- Entrance Foyer, Bonus Room
- Flooring: Flooring - Wood, Flooring - Wall to Wall Carpet
- Has basement: No
- Has fireplace: No
Interior area
- Total structure area: 1,922
- Total interior livable area: 1,922 sqft
Property
Parking
- Parking features: On Street
- Has uncovered spaces: Yes
Features
- Patio & porch: Deck
- Exterior features: Deck, Fenced Yard
- Fencing: Fenced
Lot
- Size: 4,080 sqft
- Features: Level
Details
- Parcel number: W:08 P:02735 S:000,3398913
- Zoning: R1
Construction
Type & style
- Home type: SingleFamily
- Architectural style: Colonial
- Property subtype: Single Family Residence
Materials
- Foundation: Stone
- Roof: Shingle,Rubber
Condition
- Year built: 1890
Utilities & green energy
- Electric: 200+ Amp Service
- Sewer: Public Sewer
- Water: Public
- Utilities for property: for Gas Range, for Gas Oven, for Electric Dryer, Washer Hookup
Community & neighborhood
Community
- Community features: Public Transportation, Shopping
Location
- Region: Roxbury
- Subdivision: Mount Pleasant
Price history
| Date | Event | Price |
|---|---|---|
| 4/11/2023 | Sold | $672,500-1.1%$350/sqft |
Source: MLS PIN #73075177 Report a problem | ||
| 2/1/2023 | Listed for sale | $680,000+129.7%$354/sqft |
Source: MLS PIN #73075177 Report a problem | ||
| 12/19/2013 | Sold | $296,000-1.3%$154/sqft |
Source: Public Record Report a problem | ||
| 10/12/2013 | Listed for sale | $299,900+5.2%$156/sqft |
Source: Bridgestone Properties, LLC #71595878 Report a problem | ||
| 8/9/2013 | Listing removed | $285,000$148/sqft |
Source: Bridgestone Properties, LLC #71476461 Report a problem | ||
Public tax history
| Year | Property taxes | Tax assessment |
|---|---|---|
| 2025 | $7,313 +13.4% | $631,500 +6.7% |
| 2024 | $6,448 +1.5% | $591,600 |
| 2023 | $6,354 +3.7% | $591,600 +5% |
Find assessor info on the county website
Neighborhood: Roxbury
Nearby schools
GreatSchools rating
- 4/10Samuel W. Mason Pilot ElementaryGrades: PK-5Distance: 0.3 mi
- 4/10Dearborn Middle SchoolGrades: 6-12Distance: 0.2 mi
- 3/10Orchard Gardens K-8 SchoolGrades: PK-8Distance: 0.3 mi
Get a cash offer in 3 minutes
Find out how much your home could sell for in as little as 3 minutes with a no-obligation cash offer.
Estimated market value$789,100
Get a cash offer in 3 minutes
Find out how much your home could sell for in as little as 3 minutes with a no-obligation cash offer.
Estimated market value
$789,100
