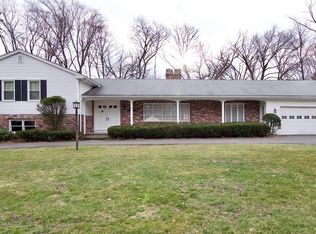*Buyer Financing Fell Through.* This spacious home is in one of the Most Sought After Neighborhoods! The Charming Pathway leads to the Double Front Doors & Porch which is the perfect place to Relax w/ a Cup of Tea & Enjoy the Company of Family & Friends. You will be pleasantly surprised by the space! The Living Room, with bay window & cozy carpeting flows to the Dining Room & Eat In Kitchen w/ office nook. The Laundry Room & guest Bathroom are also on the first floor as well as the large Family Room w/ Handsome Fireplace & Sliding Glass Door leading to the Sun Room, Enclosed Backyard & Patio. The second floor is just as impressive! The massive Master Bedroom offers a Fireplace, Balcony & Bathroom as well as Several Closets! The Other Three Bedrooms & hall Bathroom round up the second floor. Need more space? The carpeted Basement is perfect for whatever your needs may be! Currently set up as a Bedroom, it could be a fun Game Room, Play Room or another Family Gathering Space!
This property is off market, which means it's not currently listed for sale or rent on Zillow. This may be different from what's available on other websites or public sources.

