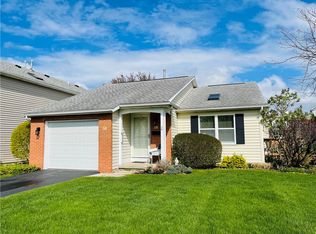Welcome Home!!! Better than New One Owner Townhome. Beautifully Landscaped Entrance with Front Porch. Enter the Great Room with Soaring Ceilings, Gas Fireplace and Natural Light Pouring in the Skylights. The Great Room Opens to the Eat In Kitchen with Sliding Glass Door to a Beautiful deck. Upstairs you will find 2 Spacious Bedrooms, including a Master Bedroom with Walk In Closet, and a Full Bath. The Sliding Glass Door off the Kitchen leads to a Peaceful Outdoor Space. More Beautiful Landscaping and Trees make a Private Space Perfect for Relaxing. Finished Basement, Newer Mechanics & More. This Updated Townhouse is One You Won't Want to Miss!
This property is off market, which means it's not currently listed for sale or rent on Zillow. This may be different from what's available on other websites or public sources.
