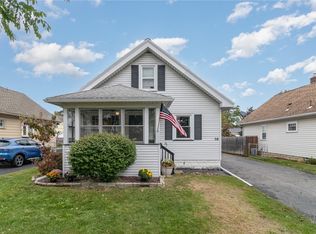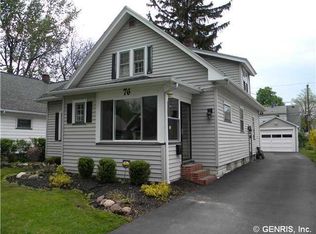Closed
$240,000
60 Florence Ave, Rochester, NY 14616
3beds
1,334sqft
Single Family Residence
Built in 1930
4,791.6 Square Feet Lot
$247,800 Zestimate®
$180/sqft
$2,281 Estimated rent
Maximize your home sale
Get more eyes on your listing so you can sell faster and for more.
Home value
$247,800
$228,000 - $268,000
$2,281/mo
Zestimate® history
Loading...
Owner options
Explore your selling options
What's special
**Charming Cape Cod in Greece, NY - Move-In Ready!**
Pride in ownership shines throughout this beautifully maintained Cape Cod! Major updates include a **new tear-off roof (2020), newer windows (2022), brand new AC & hot water tank (2024), and updated flooring (2020, 2022) with carpet (2021).** The bright **birch kitchen (2014)** features stainless steel appliances, perfect for any home chef. The **expansive 2nd-floor master suite (13x18)** boast a walk-in closet and a private bath with a **glass shower & ceramic tile flooring.** Enjoy outdoor living in the fully fenced (2014) backyard with a **two-tier deck, concrete patio (2018), and plenty of space for entertaining.** The Armstrong **waterproof basement floor & walls** add extra durability and function. Delayed negotiations- all offers are due Wednesday 2/26 by 2 pm.
Zillow last checked: 8 hours ago
Listing updated: May 07, 2025 at 10:01am
Listed by:
Melissa Belpanno 585-746-8583,
Keller Williams Realty Greater Rochester
Bought with:
Amie Freling, 10401361282
RE/MAX Plus
Source: NYSAMLSs,MLS#: R1587438 Originating MLS: Rochester
Originating MLS: Rochester
Facts & features
Interior
Bedrooms & bathrooms
- Bedrooms: 3
- Bathrooms: 2
- Full bathrooms: 2
- Main level bathrooms: 1
- Main level bedrooms: 1
Heating
- Gas, Forced Air
Cooling
- Central Air
Appliances
- Included: Dryer, Dishwasher, Electric Water Heater, Disposal, Gas Oven, Gas Range, Refrigerator, Washer
- Laundry: In Basement
Features
- Ceiling Fan(s), Separate/Formal Dining Room, Eat-in Kitchen, Separate/Formal Living Room, Window Treatments, Bedroom on Main Level
- Flooring: Hardwood, Laminate, Varies
- Windows: Drapes, Thermal Windows
- Basement: Full
- Number of fireplaces: 1
Interior area
- Total structure area: 1,334
- Total interior livable area: 1,334 sqft
Property
Parking
- Total spaces: 1
- Parking features: Detached, Garage, Driveway
- Garage spaces: 1
Features
- Patio & porch: Deck, Patio
- Exterior features: Blacktop Driveway, Deck, Enclosed Porch, Fully Fenced, Porch, Patio
- Fencing: Full
Lot
- Size: 4,791 sqft
- Dimensions: 45 x 107
- Features: Rectangular, Rectangular Lot, Residential Lot
Details
- Parcel number: 2628000753400008023000
- Special conditions: Standard
Construction
Type & style
- Home type: SingleFamily
- Architectural style: Cape Cod,Two Story
- Property subtype: Single Family Residence
Materials
- Aluminum Siding
- Foundation: Block
Condition
- Resale
- Year built: 1930
Utilities & green energy
- Electric: Circuit Breakers
- Sewer: Connected
- Water: Connected, Public
- Utilities for property: Cable Available, High Speed Internet Available, Sewer Connected, Water Connected
Community & neighborhood
Security
- Security features: Security System Owned
Location
- Region: Rochester
- Subdivision: Clay D Richard Prop Sec 0
Other
Other facts
- Listing terms: Cash,Conventional,FHA,VA Loan
Price history
| Date | Event | Price |
|---|---|---|
| 5/7/2025 | Sold | $240,000+50.1%$180/sqft |
Source: | ||
| 2/27/2025 | Pending sale | $159,900$120/sqft |
Source: | ||
| 2/20/2025 | Listed for sale | $159,900+27.9%$120/sqft |
Source: | ||
| 8/21/2019 | Sold | $125,000+6.9%$94/sqft |
Source: | ||
| 6/18/2019 | Pending sale | $116,900$88/sqft |
Source: Howard Hanna - Webster #R1197461 Report a problem | ||
Public tax history
| Year | Property taxes | Tax assessment |
|---|---|---|
| 2024 | -- | $101,700 |
| 2023 | -- | $101,700 -3.1% |
| 2022 | -- | $105,000 |
Find assessor info on the county website
Neighborhood: 14616
Nearby schools
GreatSchools rating
- 4/10Longridge SchoolGrades: K-5Distance: 1 mi
- 4/10Odyssey AcademyGrades: 6-12Distance: 1.3 mi
Schools provided by the listing agent
- District: Greece
Source: NYSAMLSs. This data may not be complete. We recommend contacting the local school district to confirm school assignments for this home.

